Tailor Lofts

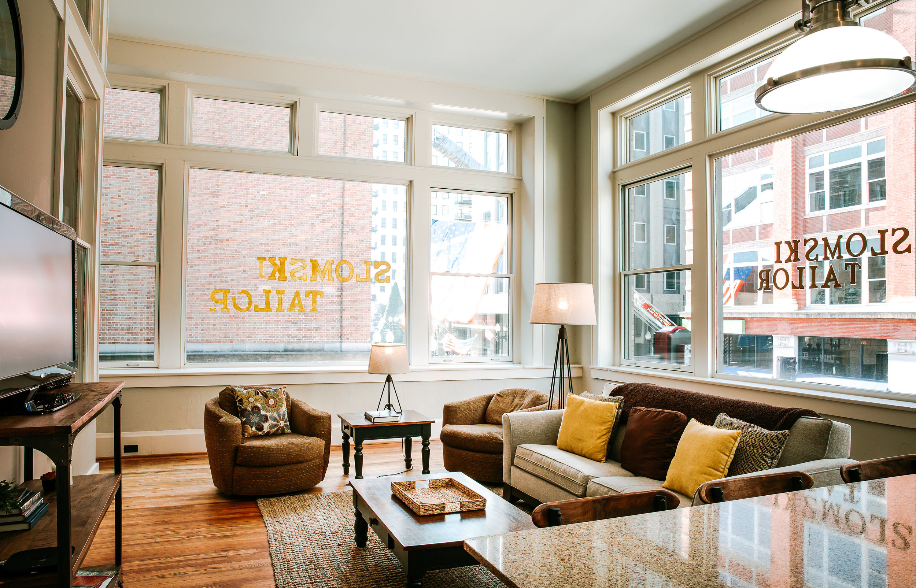
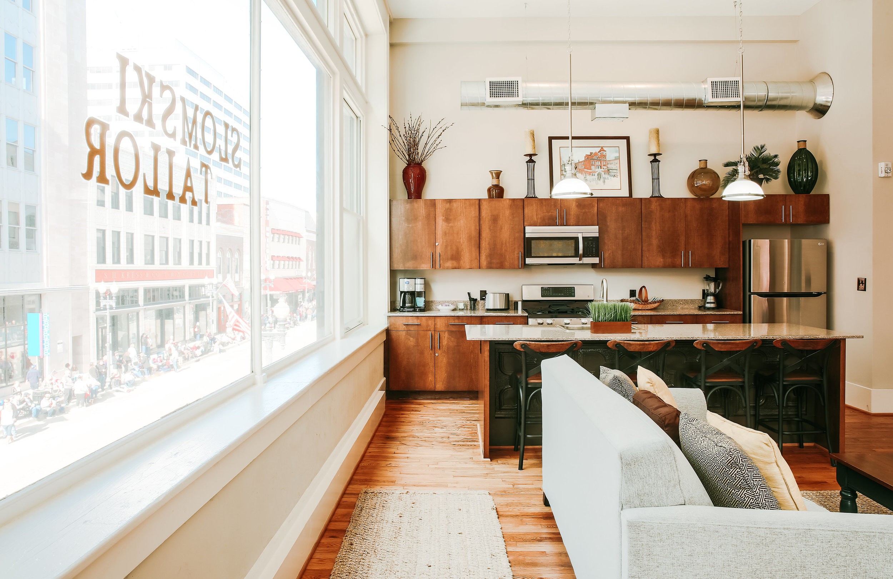
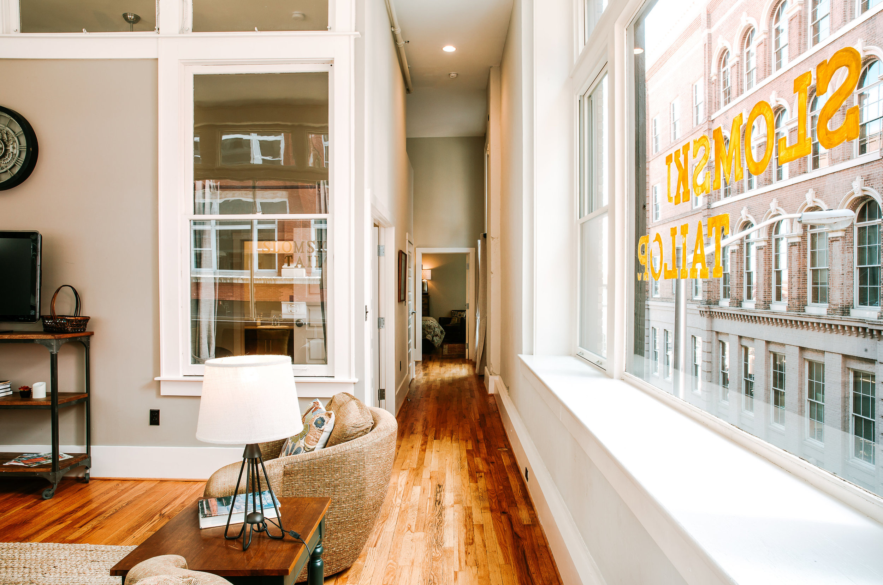
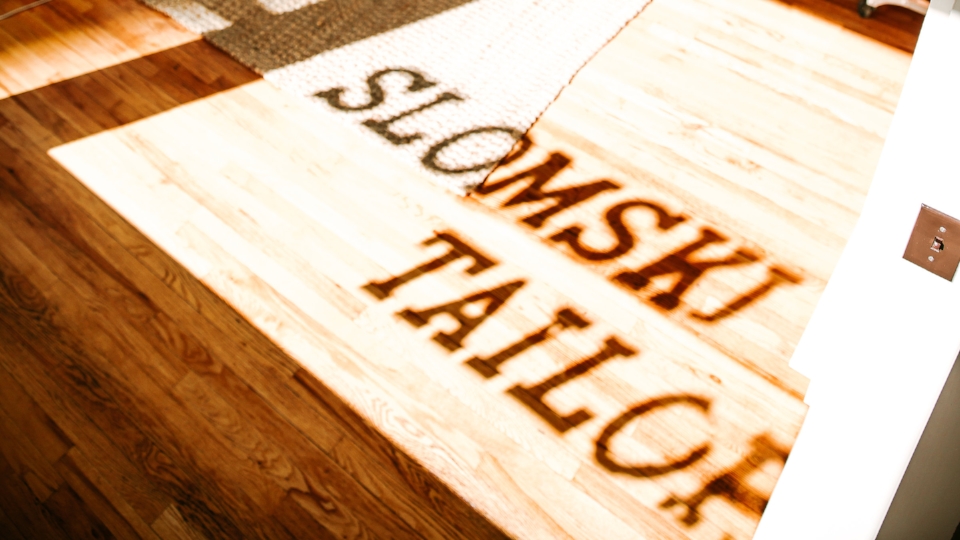
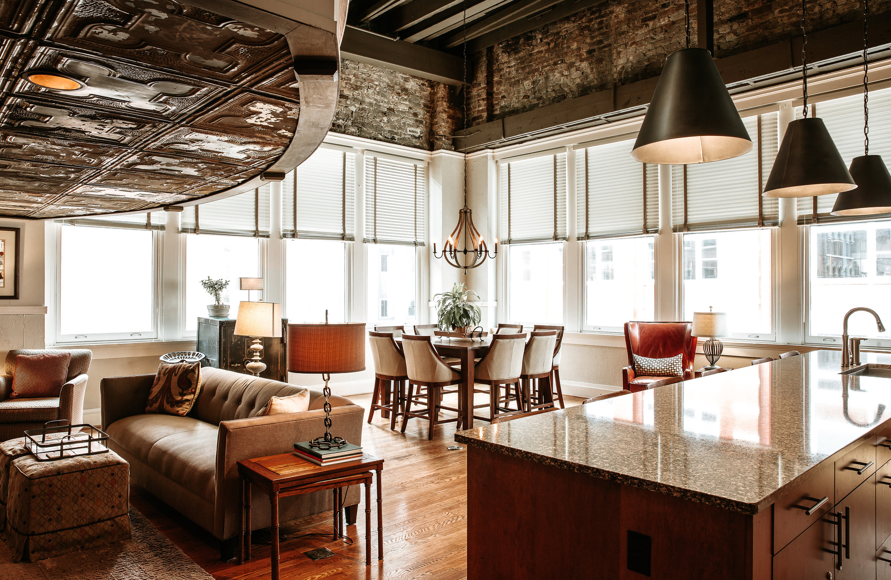
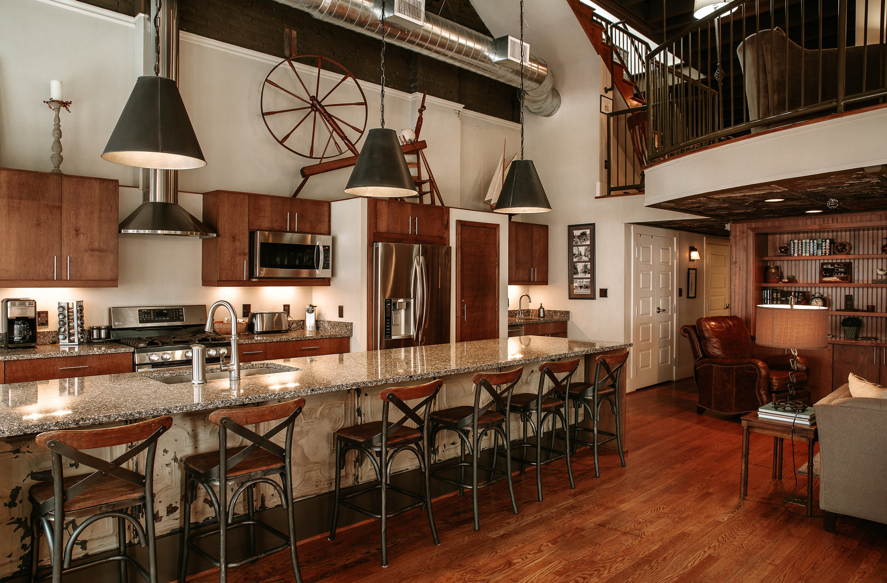
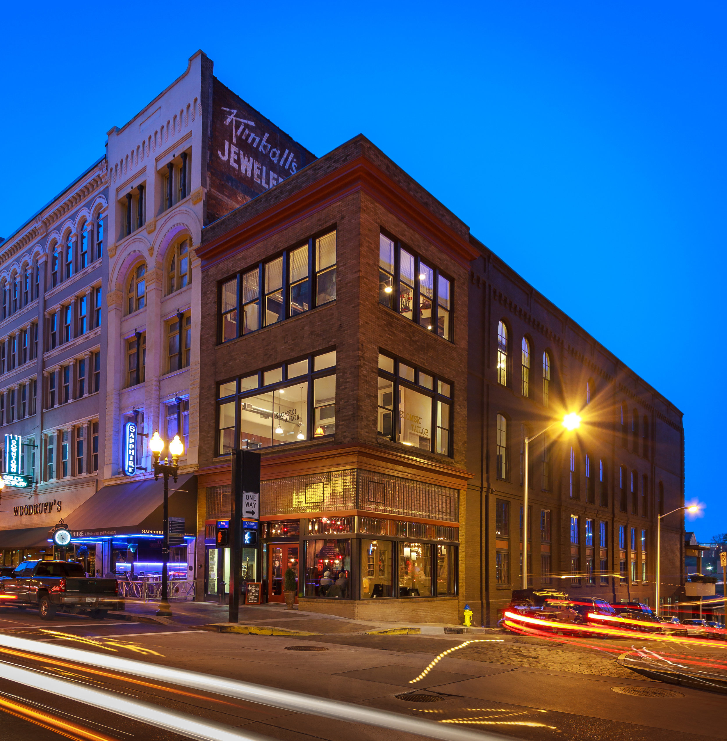
TAILOR LOFTS
YEAR:
2014
LOCATION:
Knoxville, TN
SIZE:
15,000 sf
The 15,000 square feet Sanford-Chamberlain-Albers Building is one of the oldest mercantile buildings in downtown Knoxville and is a survivor of the Great Knoxville Fire of 1897. Owned for several decades by the same family, the building has been renovated into three levels of apartments and a retail space on Gay Street. Each residential level has three apartments including a top level two-story plus roof deck unit.
Blackhorse Pub and Brewery occupies the main street level retail space.
MHM worked with the Tennessee State Historical Properties Office and Knox Heritage on the design of the renovations.
RELATED RESIDENTIAl +
HOSPITALITY PROJECTS
ALPINE COASTER
ELKMONT EXCHANGE
HILTON EXPANSION
TAILOR LOFTS
THE AJ
THE DANIEL
THE JUICE BAR
THE MARRIOTT - KNOXVILLE
THE MET PROPOSAL
THE TENNESSEAN
RELATED HISTORIC
RESTORATION PROJECTS
CAPITALMARK DOWNTOWN KNOXVILLE
TAILOR LOFTS
TENNESSEE THEATRE
THE DANIEL
