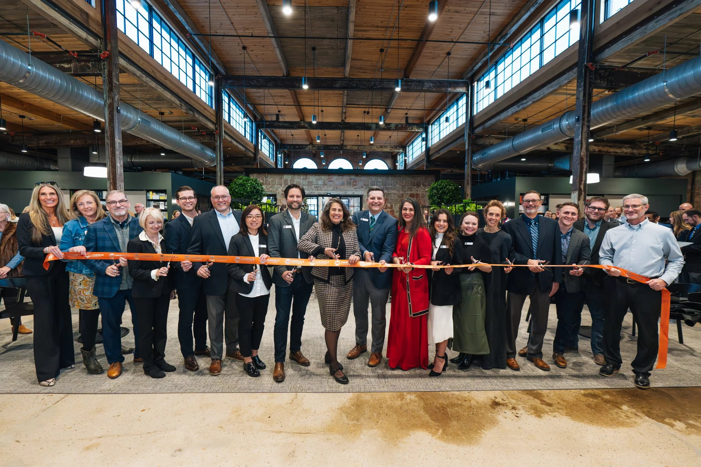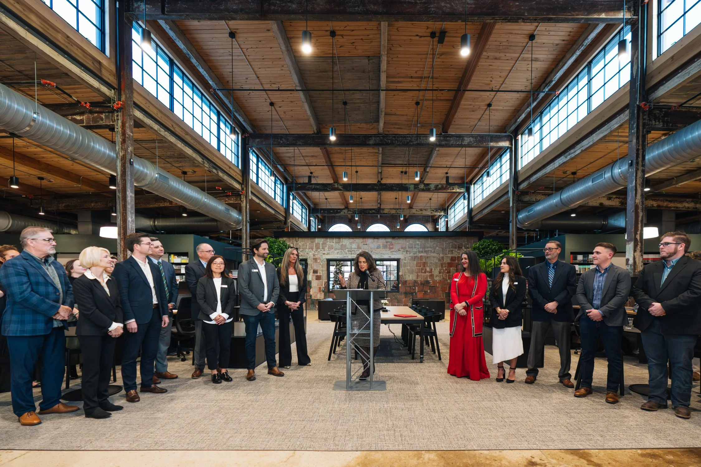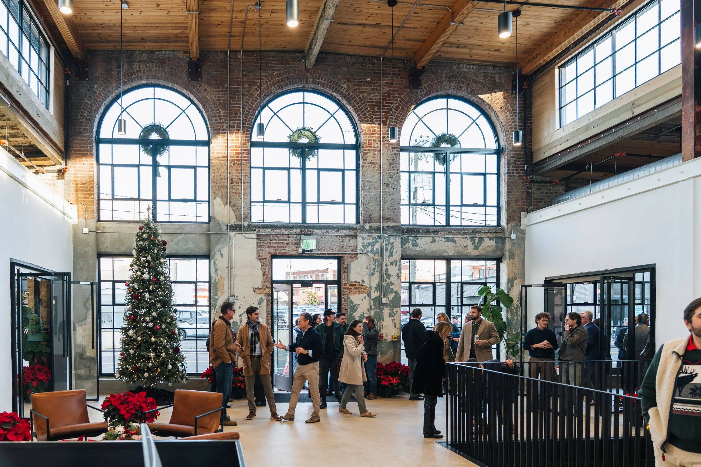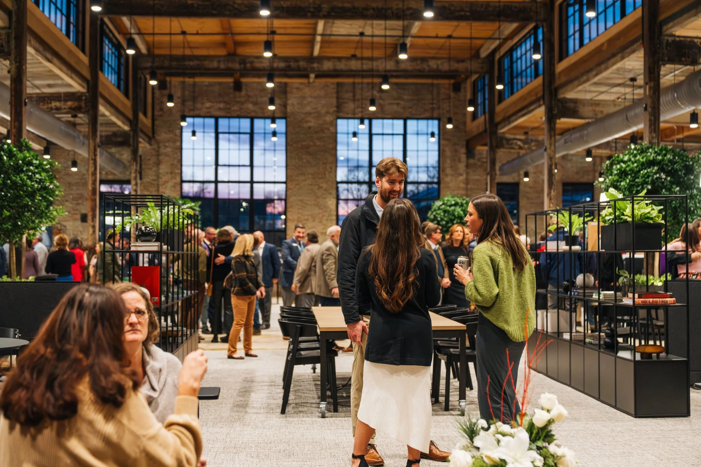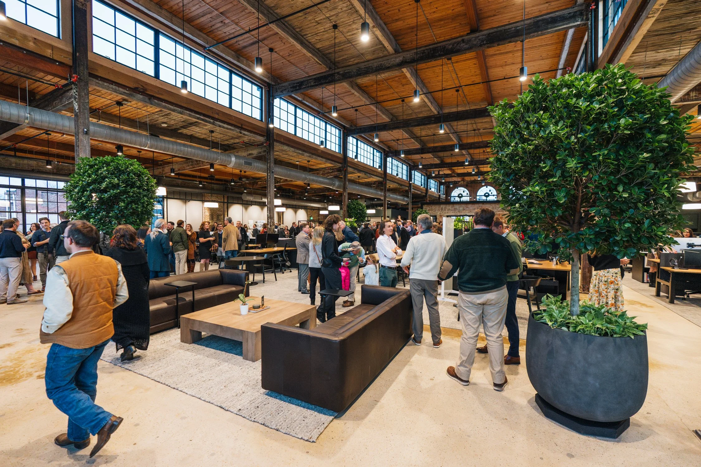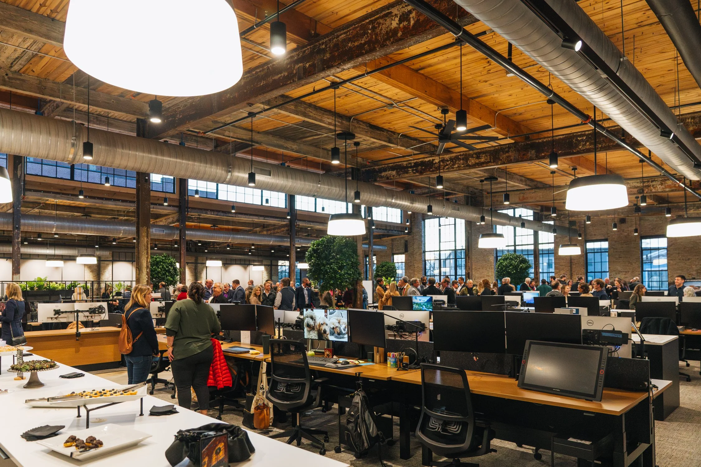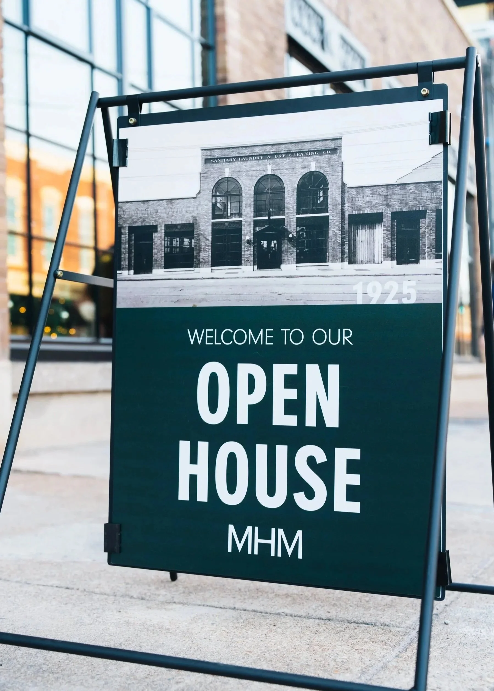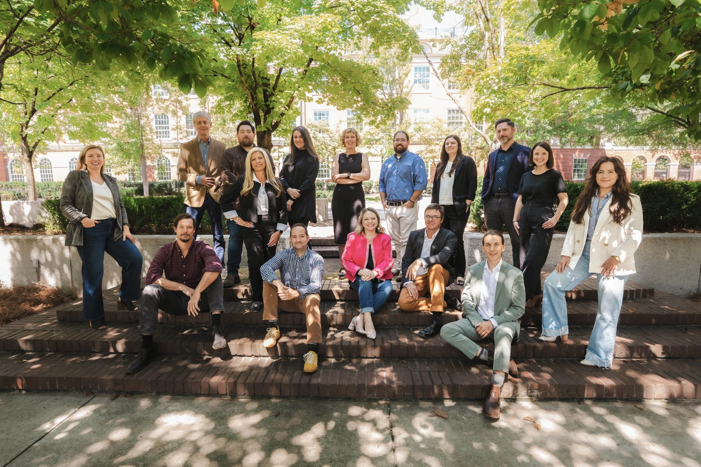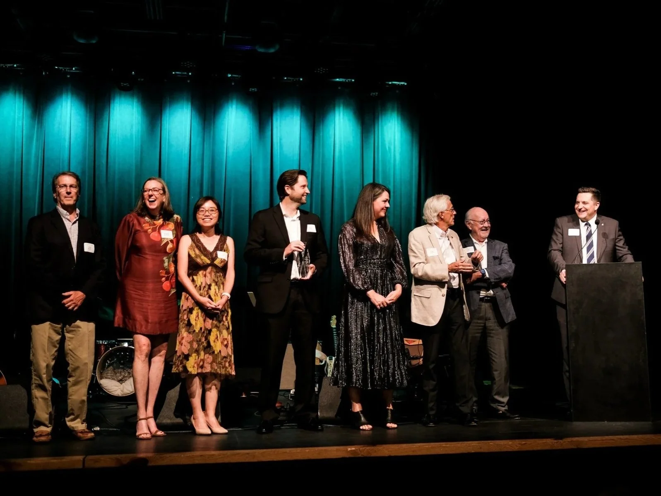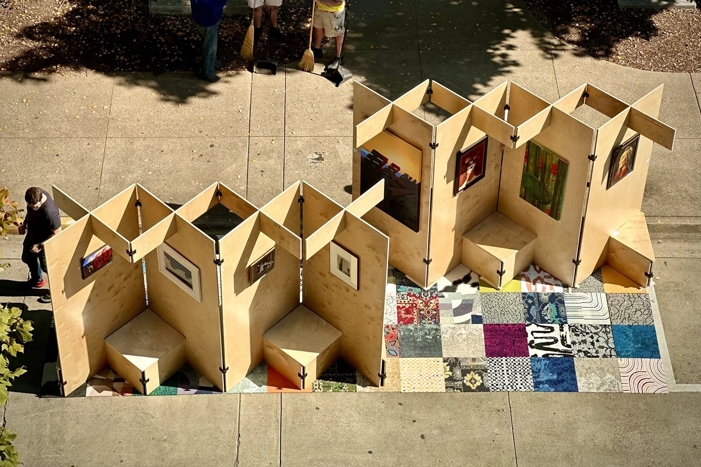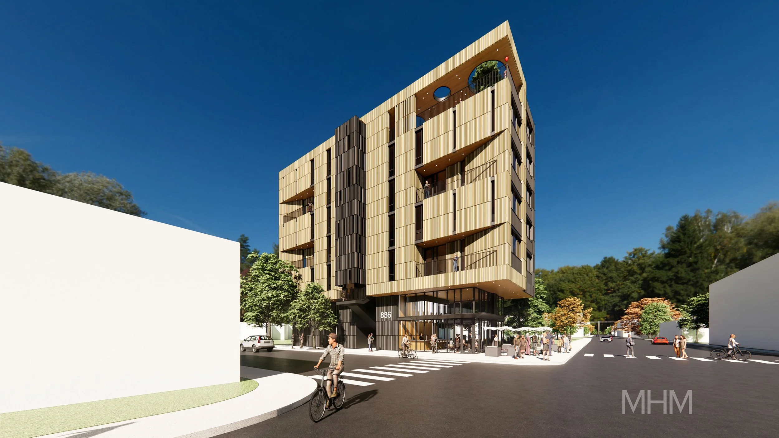On December 11, 2025, McCarty Holsaple McCarty (MHM) capped off a remarkable year with an open house and ribbon-cutting ceremony to celebrate its newly renovated office at 625 North Broadway, marking a significant moment for both the firm and the surrounding neighborhood. The event coincided with MHM’s 60th anniversary and the 100th birthday of the Historic Sanitary Laundry Building, originally constructed in 1925.
The open house welcomed clients, collaborators, community leaders, and friends to a space that blends modern functionality with the character of a century-old industrial landmark. The adaptive reuse project thoughtfully preserves the building’s architectural heritage while creating a flexible, light-filled workplace designed to support collaboration, creativity, and long-term sustainability. The renovation reflects MHM’s commitment to design that respects history while embracing progress.
As guests toured the new office, they experienced firsthand how the space tells a story of resilience, creativity, and community. Every detail, from the restored brickwork to the contemporary interiors, speaks to the firm’s belief that great design connects past and present.
More than a ribbon-cutting, the event was a celebration of MHM’s role in shaping Knoxville’s built environment for generations to come. As MHM settles into its new home, the firm looks forward to continuing a legacy of thoughtful design and meaningful partnerships for the next 60 years and beyond.
MHM is deeply grateful to The Christman Company, SouthEast Bank, Three Roots Capital, Knoxville Community Development Corporation (KCDC), Knox Heritage, and the City of Knoxville, along with our engineering partners Haines Structural Group, Facility Systems Consultants, and LJA Engineering. Their collaboration and shared vision were instrumental in transforming the century-old building into the firm’s new headquarters.
Located along North Broadway, the renovated Sanitary Laundry Building contributes to ongoing revitalization efforts in the area while reinforcing the value of adaptive reuse in strengthening Knoxville’s urban fabric.
For more information about the project, CLICK HERE.

