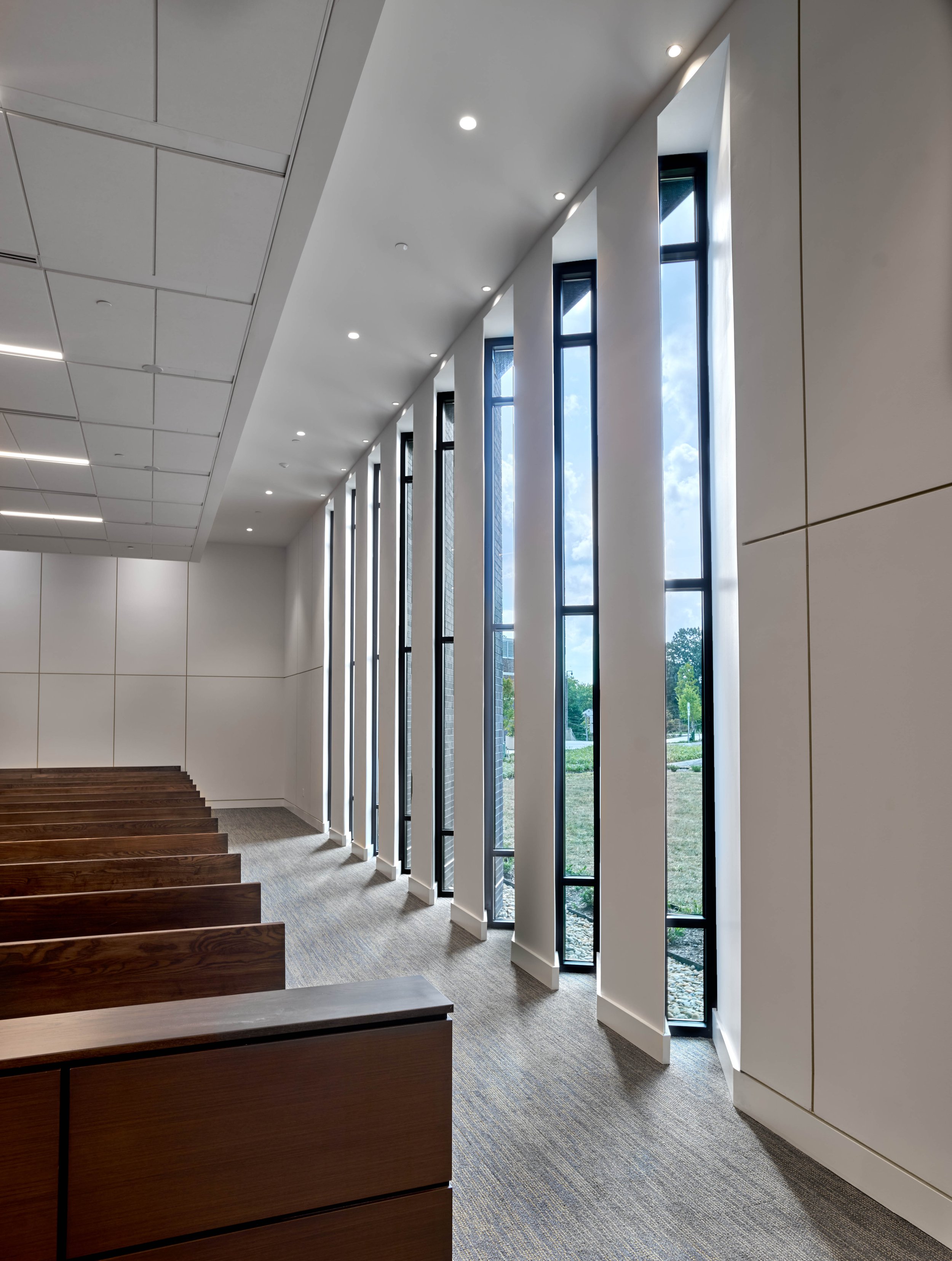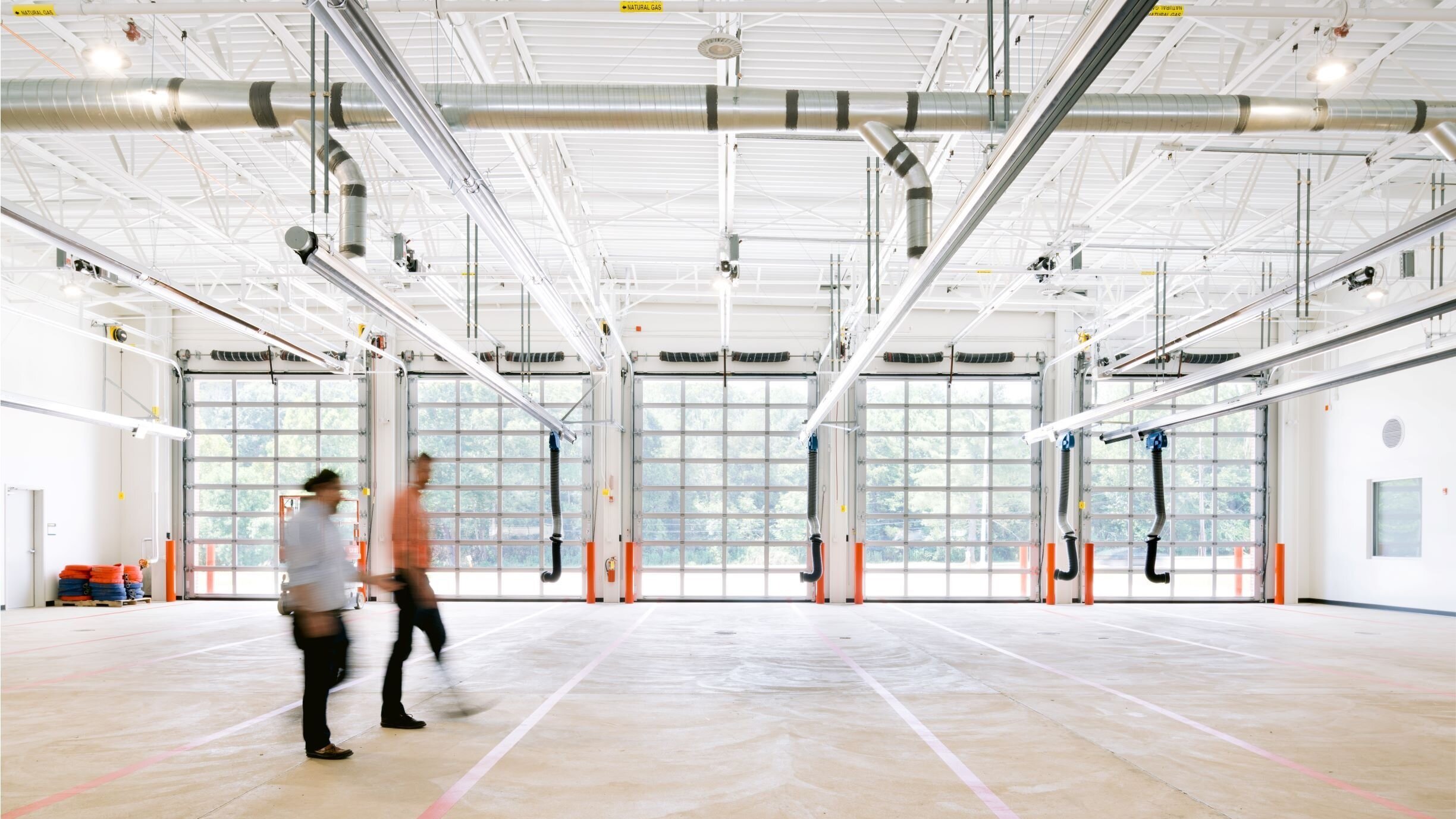PUBLIC SAFETY COMPLEX
CITY OF KNOXVILLE
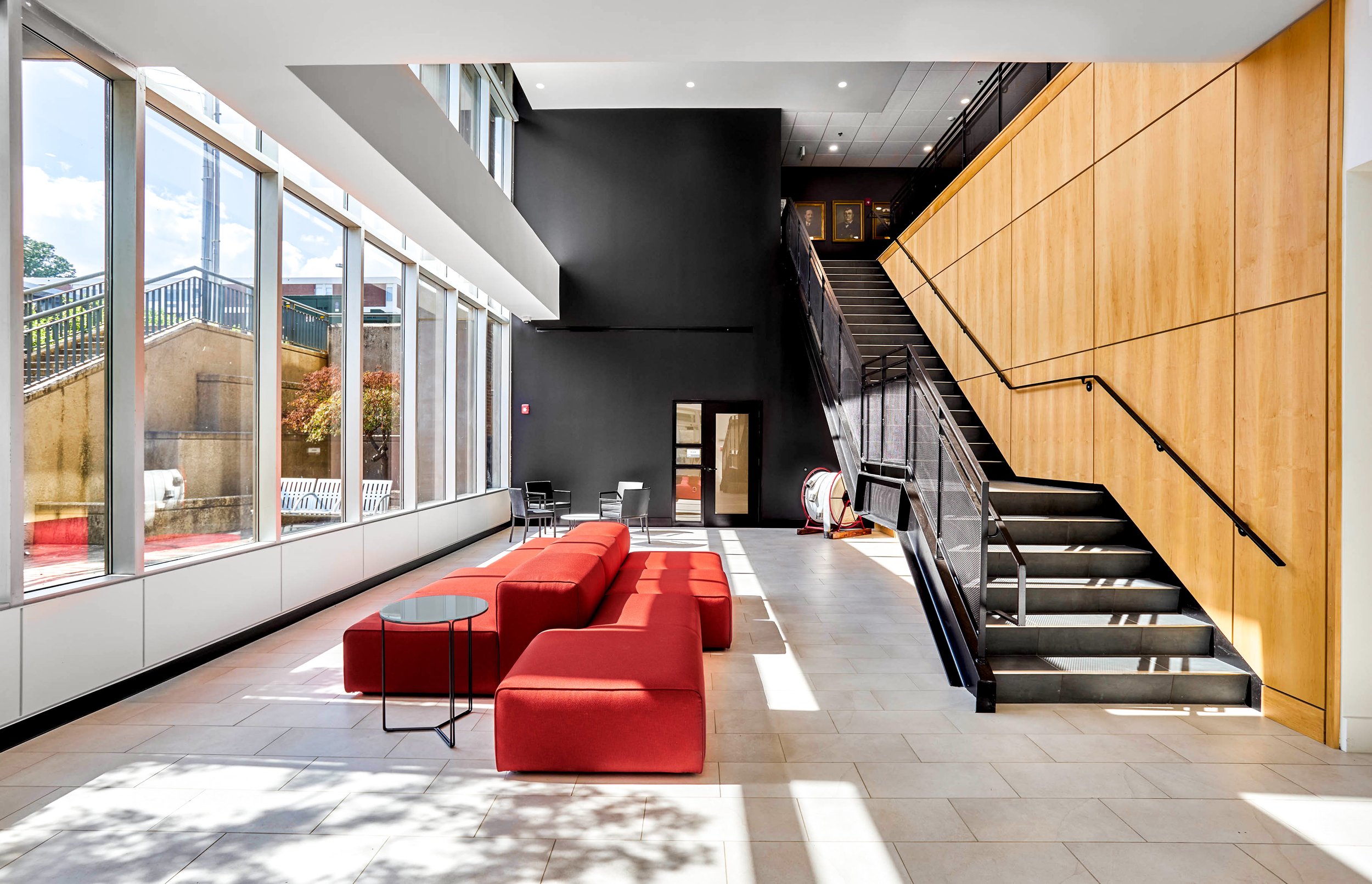



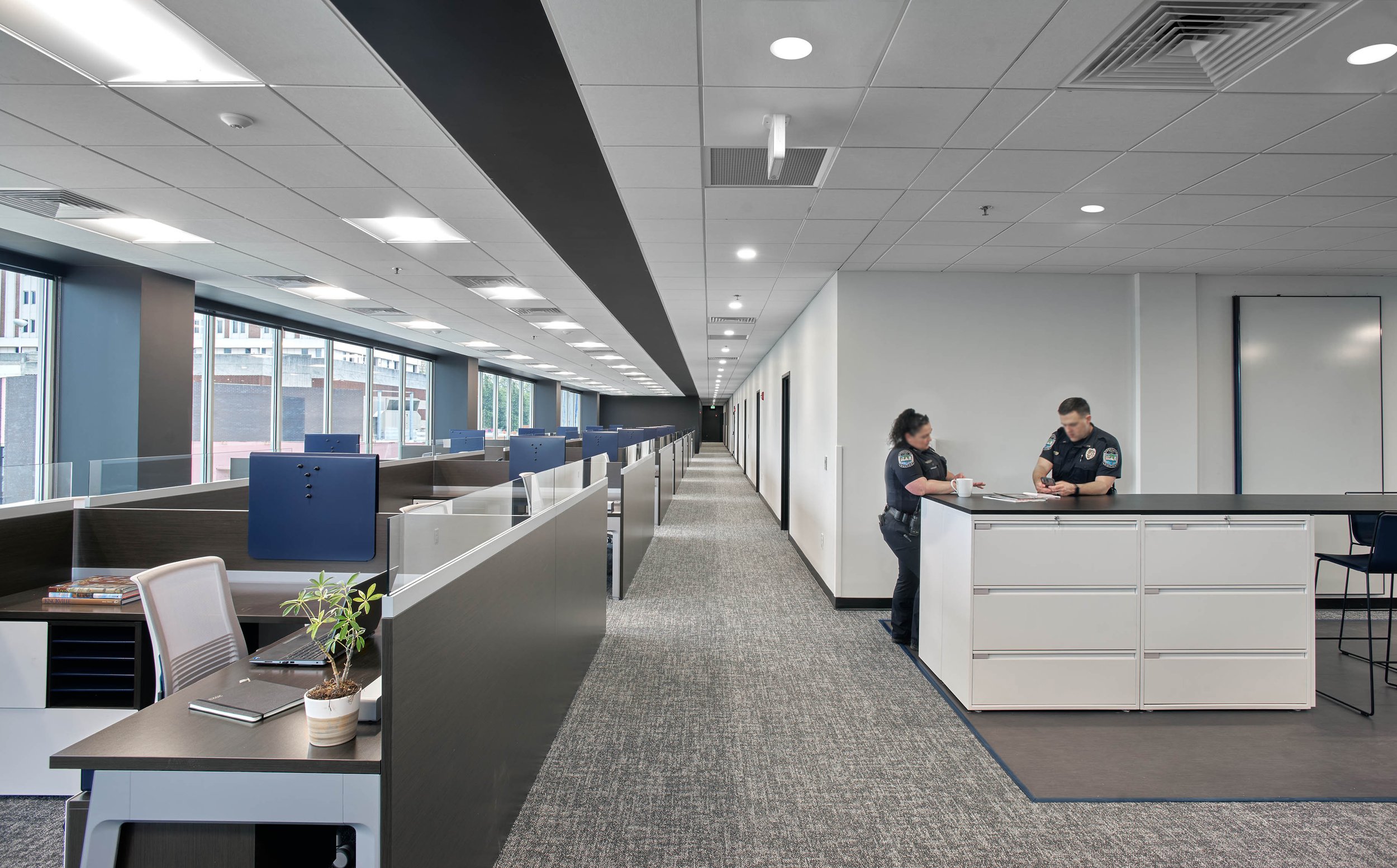
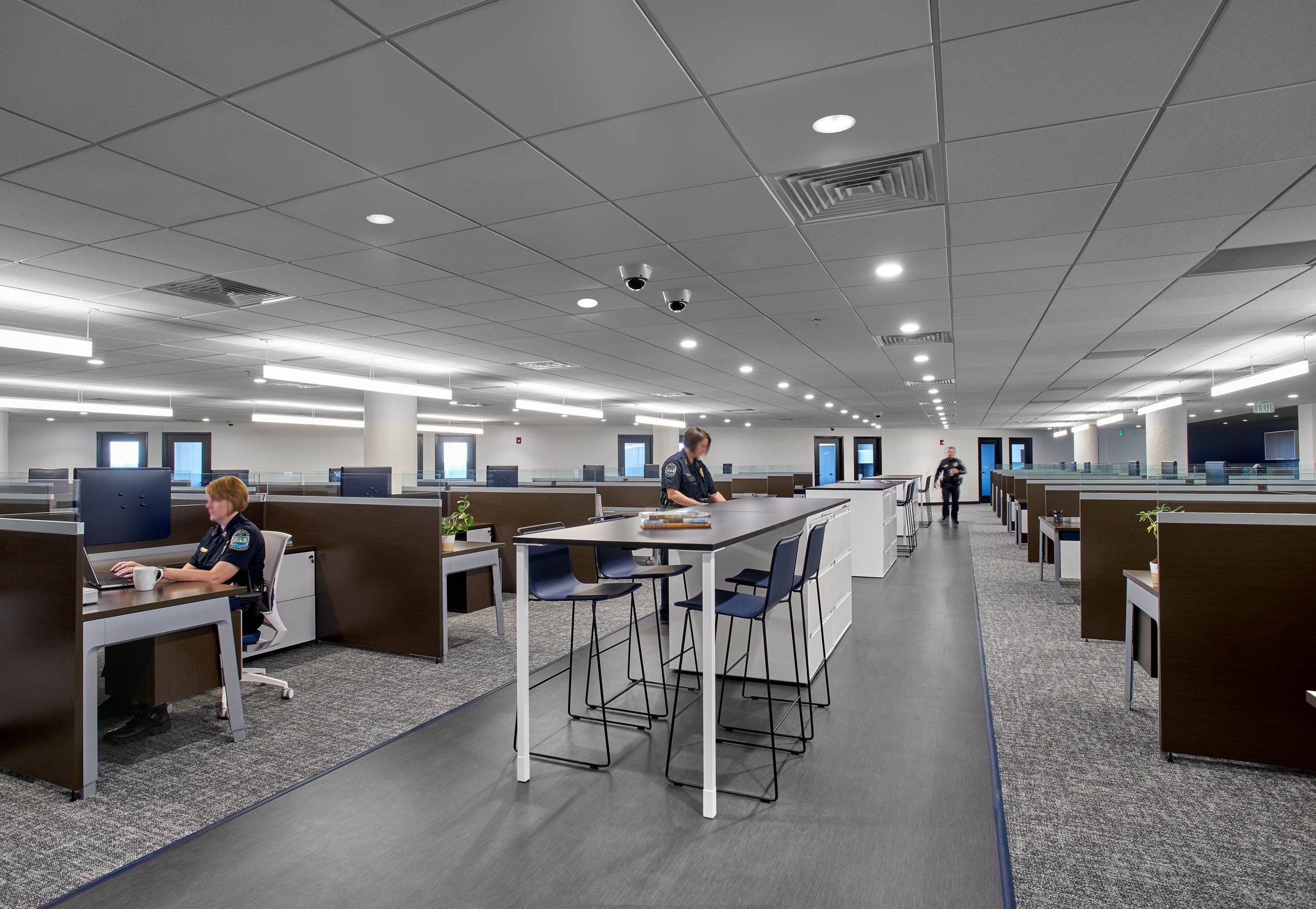


CITY OF KNOXVILLE PUBLIC SAFETY COMPLEX
COMPLETION YEAR:
2023
LOCATION:
Knoxville, TN
SIZE:
230,000 SF
PROJECT DESCRIPTION:
MHM provided full architectural, engineering, and interior design services for the 230,000-square-foot conversion of a former medical center into a consolidated public safety campus for the Knoxville Police and Fire Departments and City Court.
Bringing these key services together enhances public accessibility and improves operational efficiency. The facility includes a Police Academy, Fire Department Training and Simulation spaces, a backup Emergency Operations Center for E911, and a new courtroom for City Court.
Three major structures—the Professional Office Building, Central Annex, and Woman’s Pavilion—were repurposed, while other structures were removed to create a community green space. A new entrance structure and careful planning of access control and adjacencies ensure security and functionality.
The original 1929 building was preserved as the focal point of a master plan aimed at revitalizing this growing sector of Knoxville. Architects Design Group collaborated on specialized elements for law enforcement, fire, court, and emergency operations.
PHOTOGRAPHY: © Bruce Cole / MHM
MORE CIVIC + PUBLIC PROJECTS
HENLEY STREET PEDESTRIAN BRIDGE
KNOXVILLE CONVENTION CENTER
KNOXVILLE SUNSPHERE WELCOME CENTER
KNOXVILLE TRANSIT STATION
KUB ENGINEERING BUILDING
McGHEE TYSON AIRPORT
McGHEE TYSON AIRPORT PARKING GARAGE
ORNL RESEARCH OPERATIONS SUPPORT CENTER
ROCKWOOD ELECTRIC UTILITY
ROCKWOOD SEWER, WATER, AND GAS


