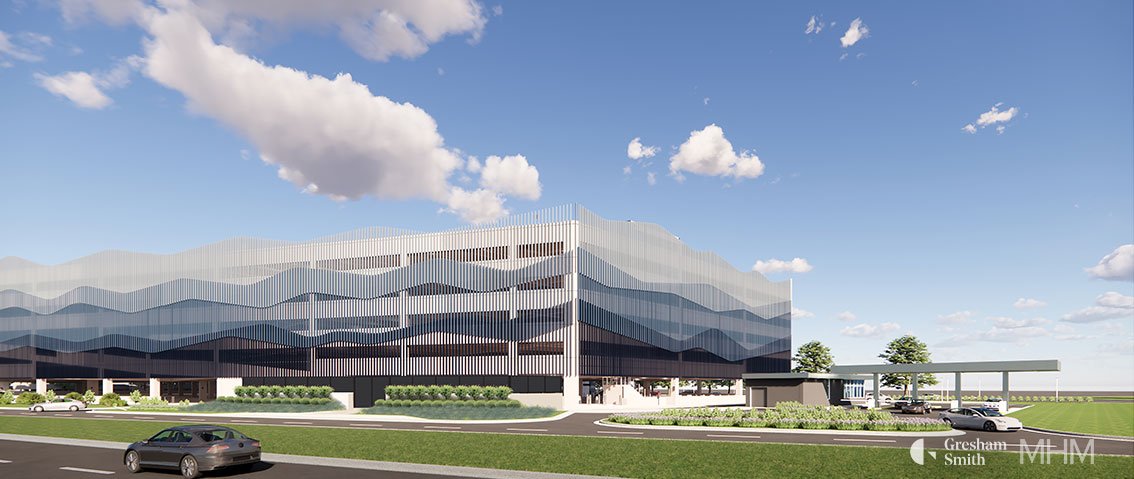McGHEE TYSON AIRPORT
PARKING GARAGE EXPANSION



YEAR:
2024-Ongoing
LOCATION:
Knoxville, TN
SIZE:
1,200,000 SF
PROJECT DESCRIPTION:
McCarty Holsaple McCarty is serving as the Architect of Record in collaboration with aviation design specialist Gresham Smith to design a new six-tier, 3,500-space parking garage at McGhee Tyson Airport. Designed to support both current and future airport needs, the facility will operate independently from the existing garage while seamlessly integrating with the airport’s broader expansion plans.
The new structure will house rental car operations on the first level, with public parking available on the second through sixth levels. To improve traffic flow and enhance passenger convenience, the project also includes a new entry and exit plaza, as well as extensive roadway and infrastructure improvements that will accommodate future airport growth.
Inspired by the “City in the Mountains” concept, the design reflects Knoxville’s urban character while embracing the natural beauty of the Smoky Mountains. The garage’s height will inevitably alter certain sightlines, so the architectural approach seeks to recapture these views with a façade that echoes the receding eastern ridgelines. A system of exterior-mounted vertical fins creates a dynamic visual effect, screening and revealing the concrete structure as visitors move around the facility. Along McGhee Place, strong vertical elements and polished materials reinforce the contrast between built and natural environments, balancing modern infrastructure with the region’s scenic landscape.
MORE CIVIC/PUBLIC PROJECTS
CITY OF KNOXVILLE PUBLIC SAFETY COMPLEX
HENLEY STREET PEDESTRIAN BRIDGE
KNOXVILLE CONVENTION CENTER
KNOXVILLE SUNSPHERE WELCOME CENTER
KNOXVILLE TRANSIT STATION
KUB ENGINEERING BUILDING
McGHEE TYSON AIRPORT
ORNL RESEARCH OPERATIONS SUPPORT CENTER
ROCKWOOD ELECTRIC UTILITY
ROCKWOOD SEWER, WATER, AND GAS

