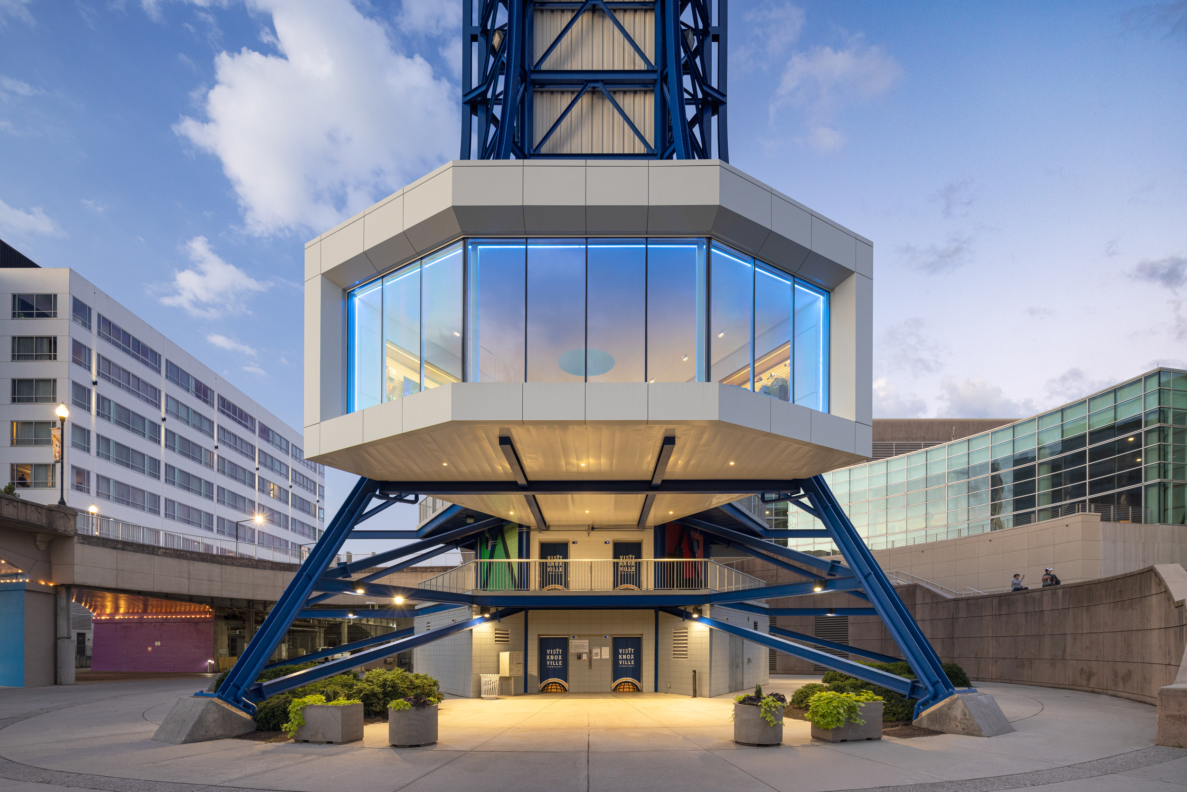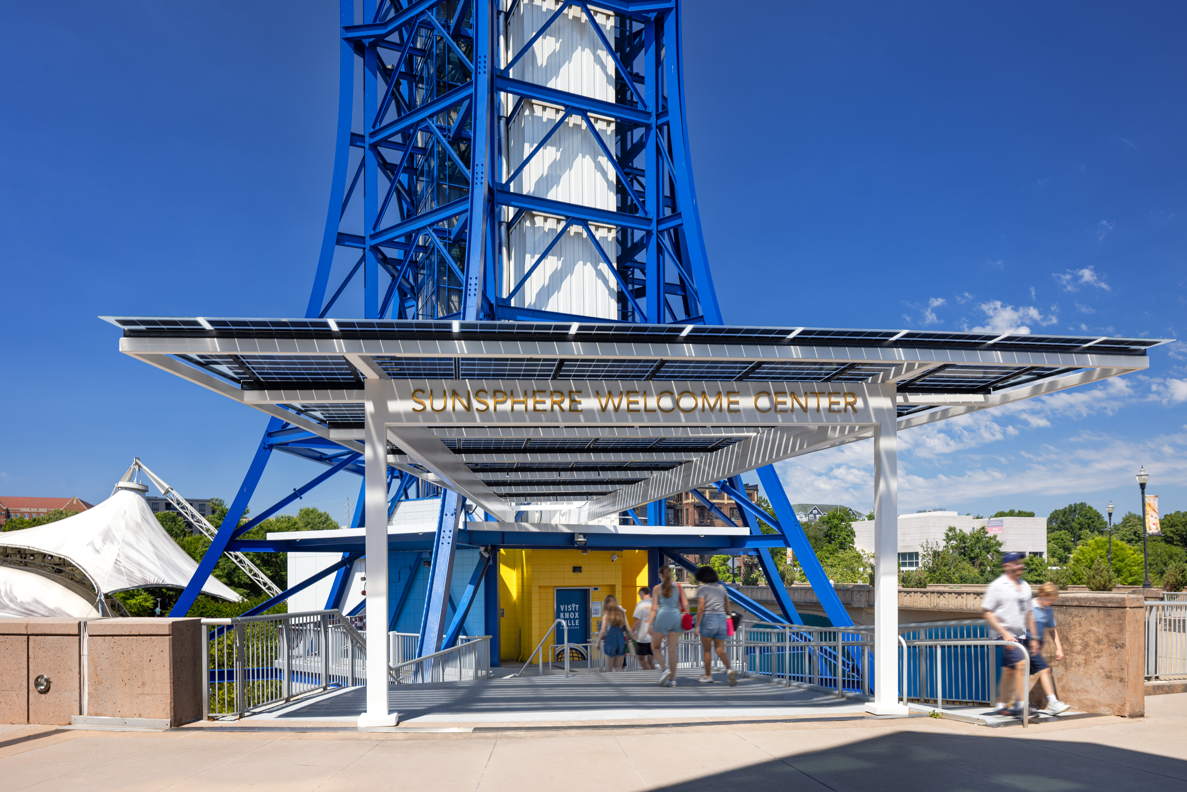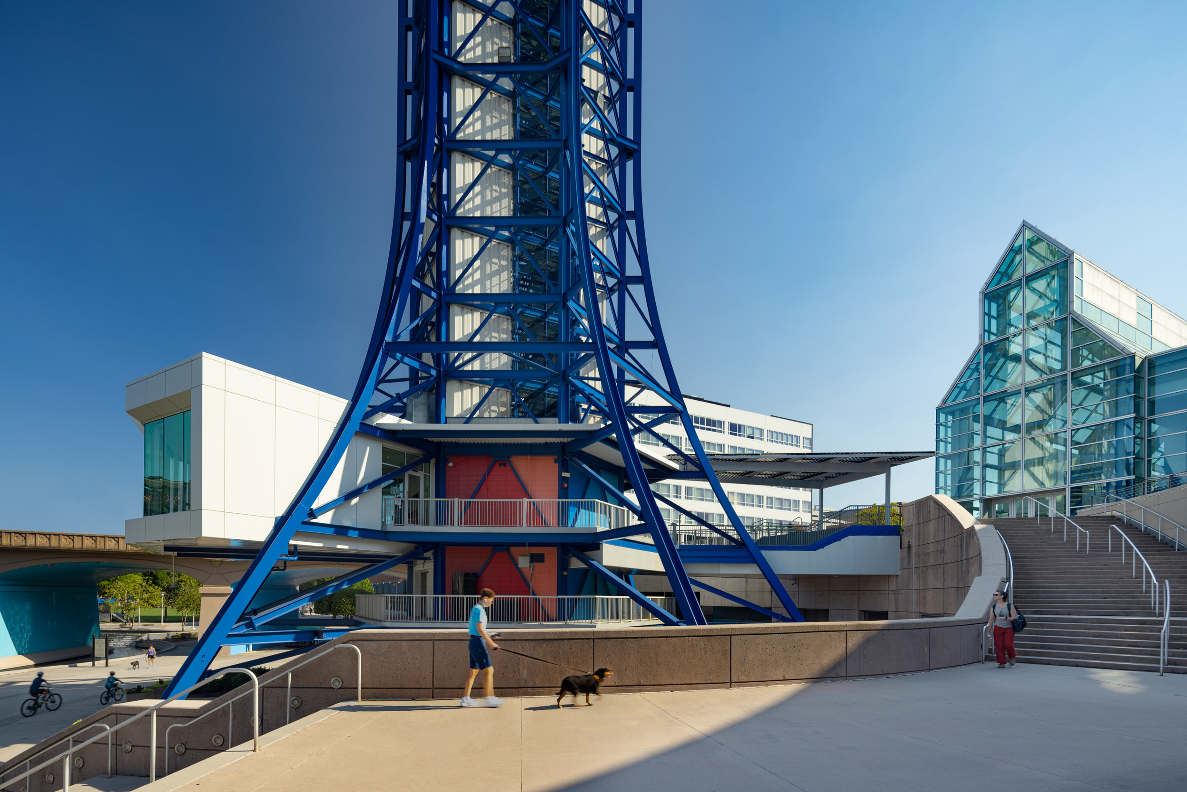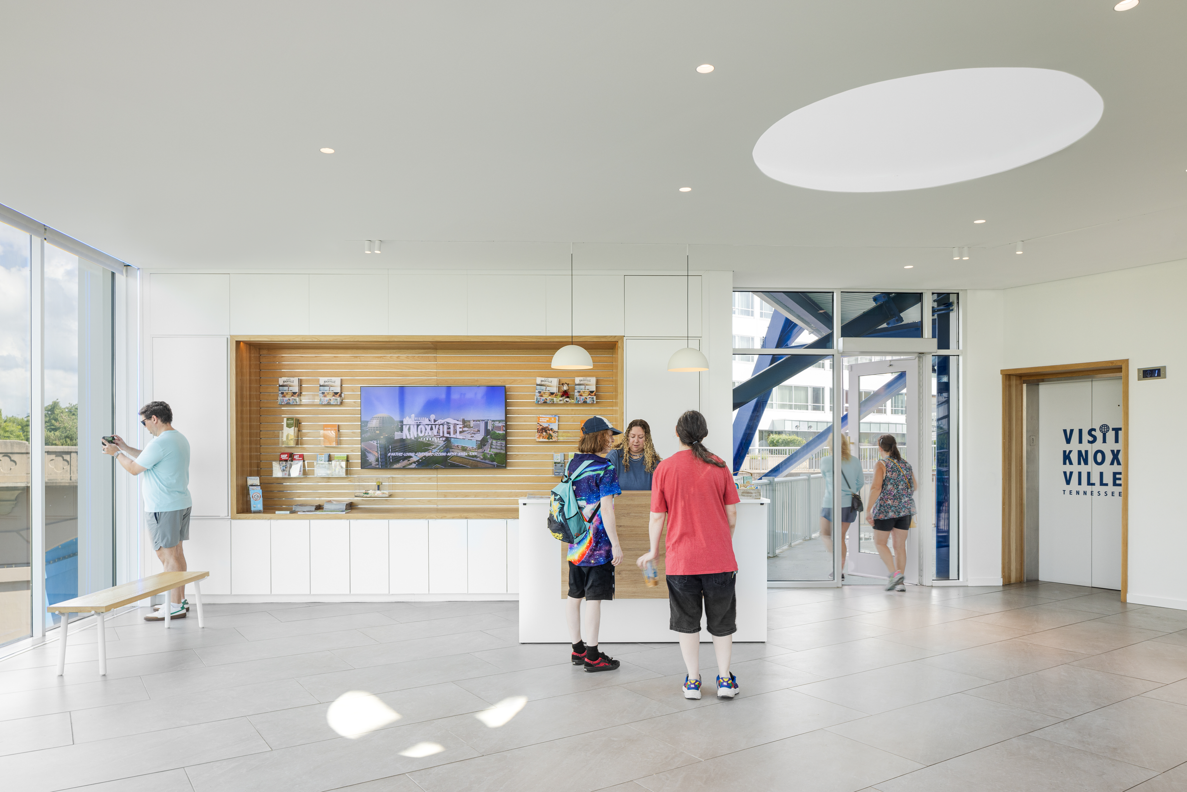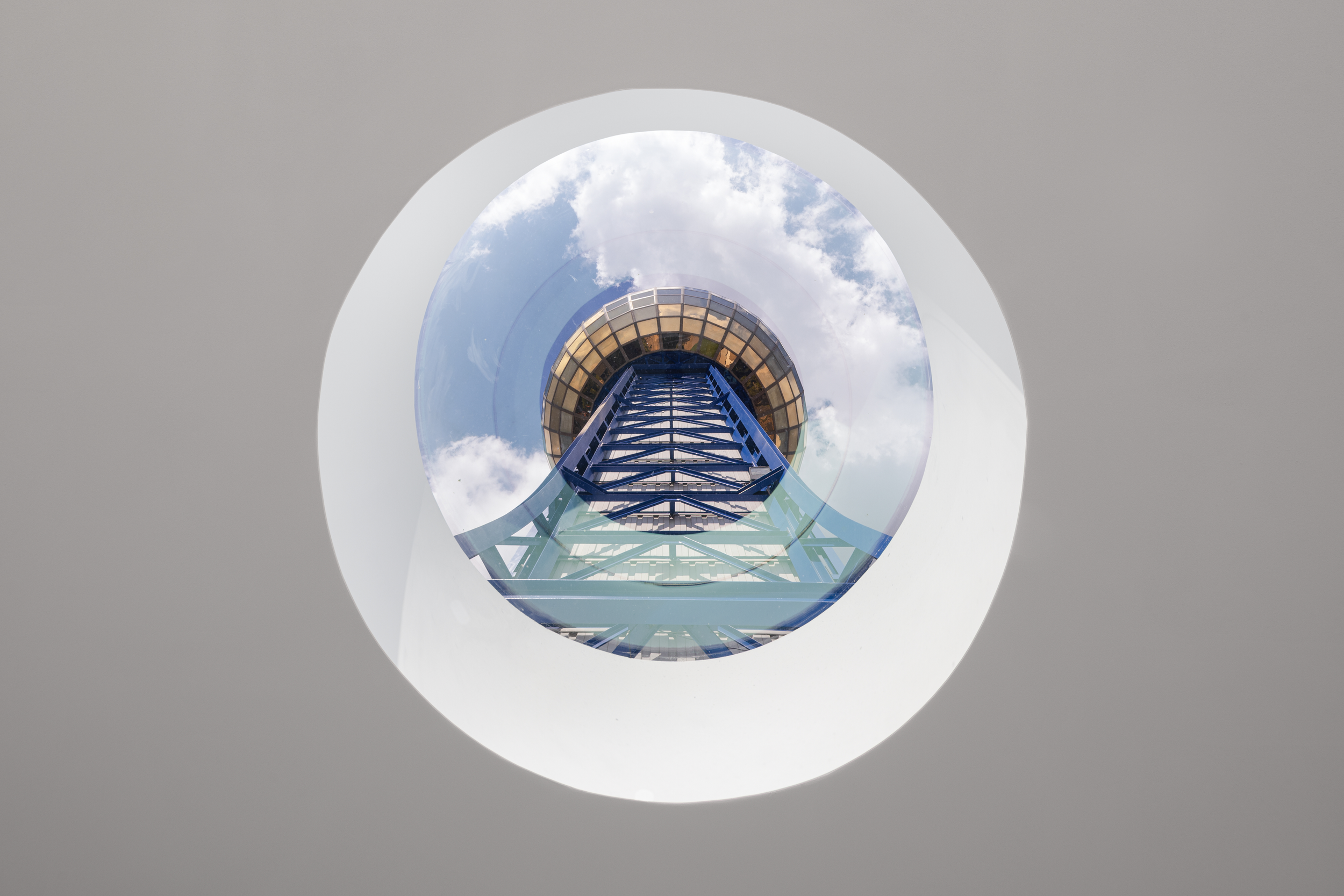KNOXVILLE SUNSPHERE WELCOME CENTER
Sunsphere WELCOME Center
COMPLETION YEAR:
2024
LOCATION:
Knoxville, TN
SIZE:
935 SF
PROJECT DESCRIPTION:
McCarty Holsaple McCarty (MHM) served as the architect for the renovations to Knoxville’s iconic Sunsphere, including the design of the new third-level Welcome Center. The refreshed space enhances the visitor experience with expanded retail, improved wayfinding, and updated interiors that honor the structure’s original design.
A key feature of the project is the new entrance canopy with integrated solar panels, a nod to the 1982 World’s Fair theme, “Energy Turns the World.” Inside, a newly added circular skylight offers visitors a fresh perspective of the Sunsphere, blending modern elegance with its historic legacy.
MHM is proud to help carry the Sunsphere into the future, ensuring it remains a cherished landmark for generations to come.
More CIVIC/PUBLIC PROJECTS
CITY OF KNOXVILLE PUBLIC SAFETY COMPLEX
HENLEY STREET PEDESTRIAN BRIDGE
KNOXVILLE CONVENTION CENTER
KNOXVILLE TRANSIT STATION
KUB ENGINEERING BUILDING
McGHEE TYSON AIRPORT
McGHEE TYSON AIRPORT PARKING GARAGE
ORNL RESEARCH OPERATIONS SUPPORT CENTER
ROCKWOOD ELECTRIC UTILITY
ROCKWOOD SEWER, WATER, AND GAS


