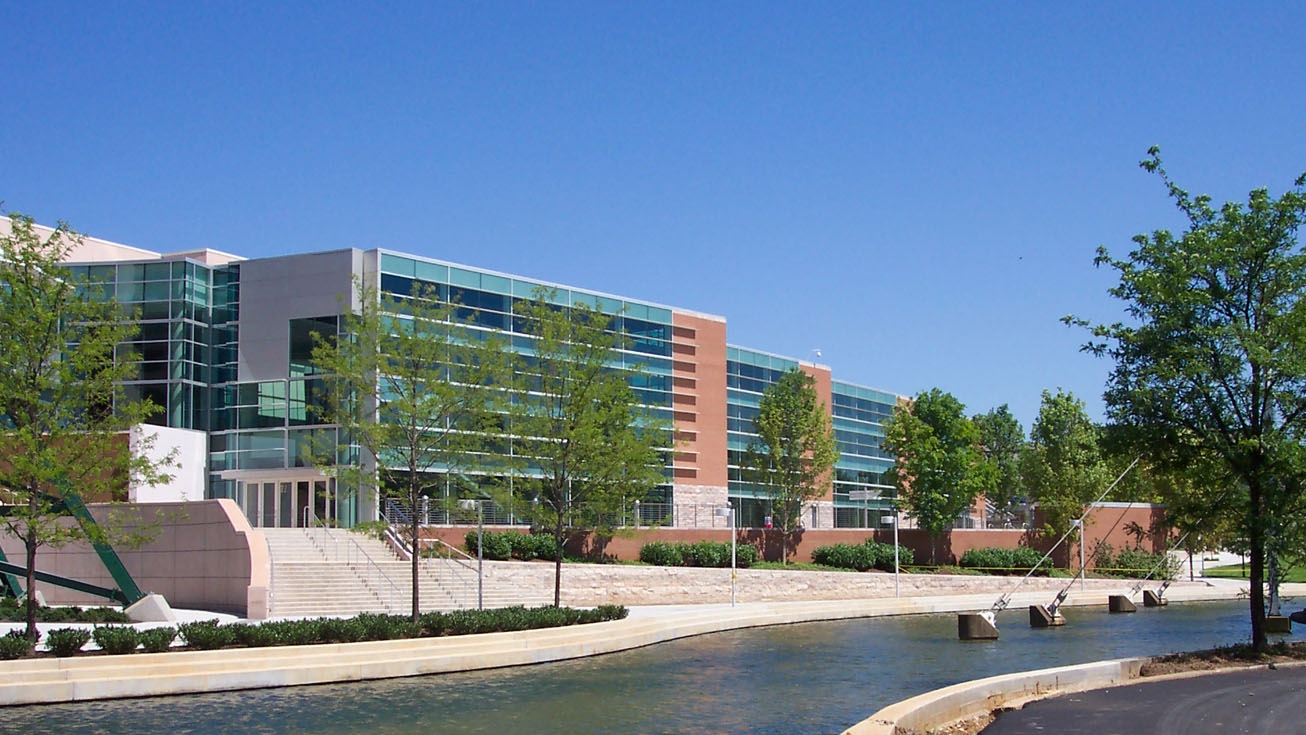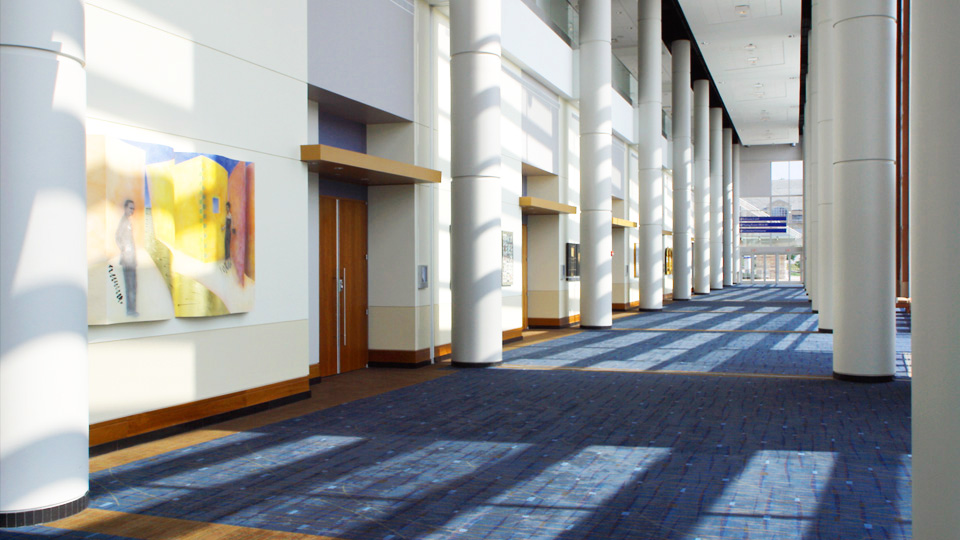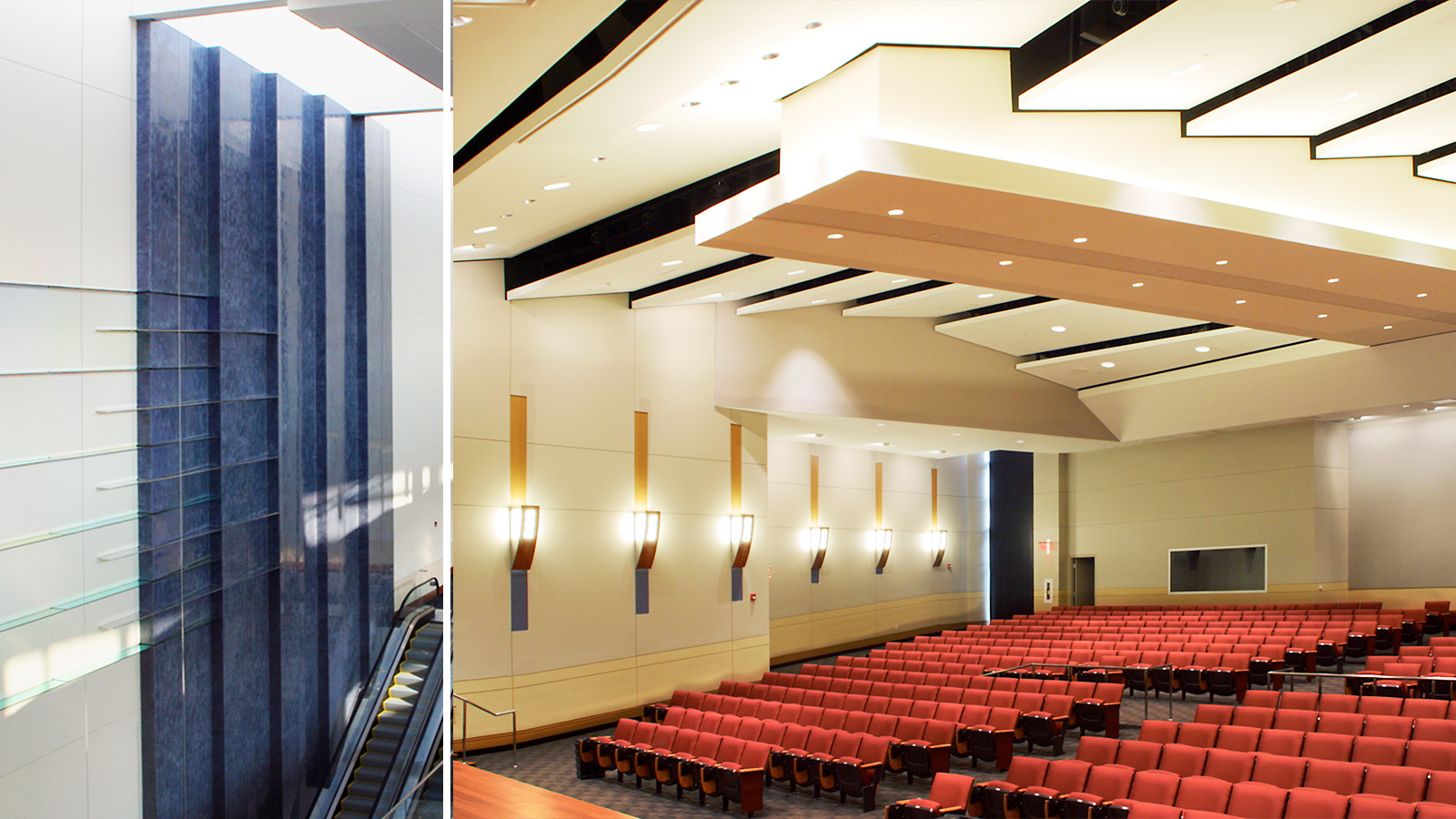Knoxville Convention Center





KNOXVILLE CONVENTION CENTER
YEAR:
2002
LOCATION:
Knoxville, TN
SIZE:
500,000 SF
AWARDS:
AIA Tennessee, Merit in Architecture (2005)
AIA East Tennessee, Honor Citation (2005)
PROJECT DESCRIPTION:
The Knoxville Convention Center serves as a vital hub for economic development, offering the region a premier venue for exhibitions, meetings, and events. Designed by MHM in a joint venture with TVS Architects, the 500,000-square-foot facility includes expansive exhibition halls, flexible meeting rooms, a grand ballroom, lecture spaces, administrative offices, and state-of-the-art food service areas.
Located on the western edge of downtown Knoxville, the center is seamlessly integrated into the city’s landscape, linking the urban core with World’s Fair Park. Its design embraces Knoxville’s natural topography while creating a welcoming gateway to the park.
Unlike conventional large-scale event spaces, the Knoxville Convention Center features four distinct facades, each thoughtfully designed to respond to its surroundings. Clad in locally sourced Tennessee marble with both smooth and fractured finishes, the exterior reflects the city’s architectural heritage. Copper-coated metal accents and refined detailing around entrances and windows provide a crafted scale, ensuring the building harmonizes with its historic setting while serving as a modern landmark.
PHOTOGRAPHY: © Robert Batey Photography / MHM
More CIVIC/PUBLIC PROJECTS
CITY OF KNOXVILLE PUBLIC SAFETY COMPLEX
HENLEY STREET PEDESTRIAN BRIDGE
KNOXVILLE SUNSPHERE WELCOME CENTER
KNOXVILLE TRANSIT STATION
KUB ENGINEERING BUILDING
McGHEE TYSON AIRPORT
McGHEE TYSON AIRPORT PARKING GARAGE
ORNL RESEARCH OPERATIONS SUPPORT CENTER
ROCKWOOD ELECTRIC UTILITY
ROCKWOOD SEWER, WATER, AND GAS

