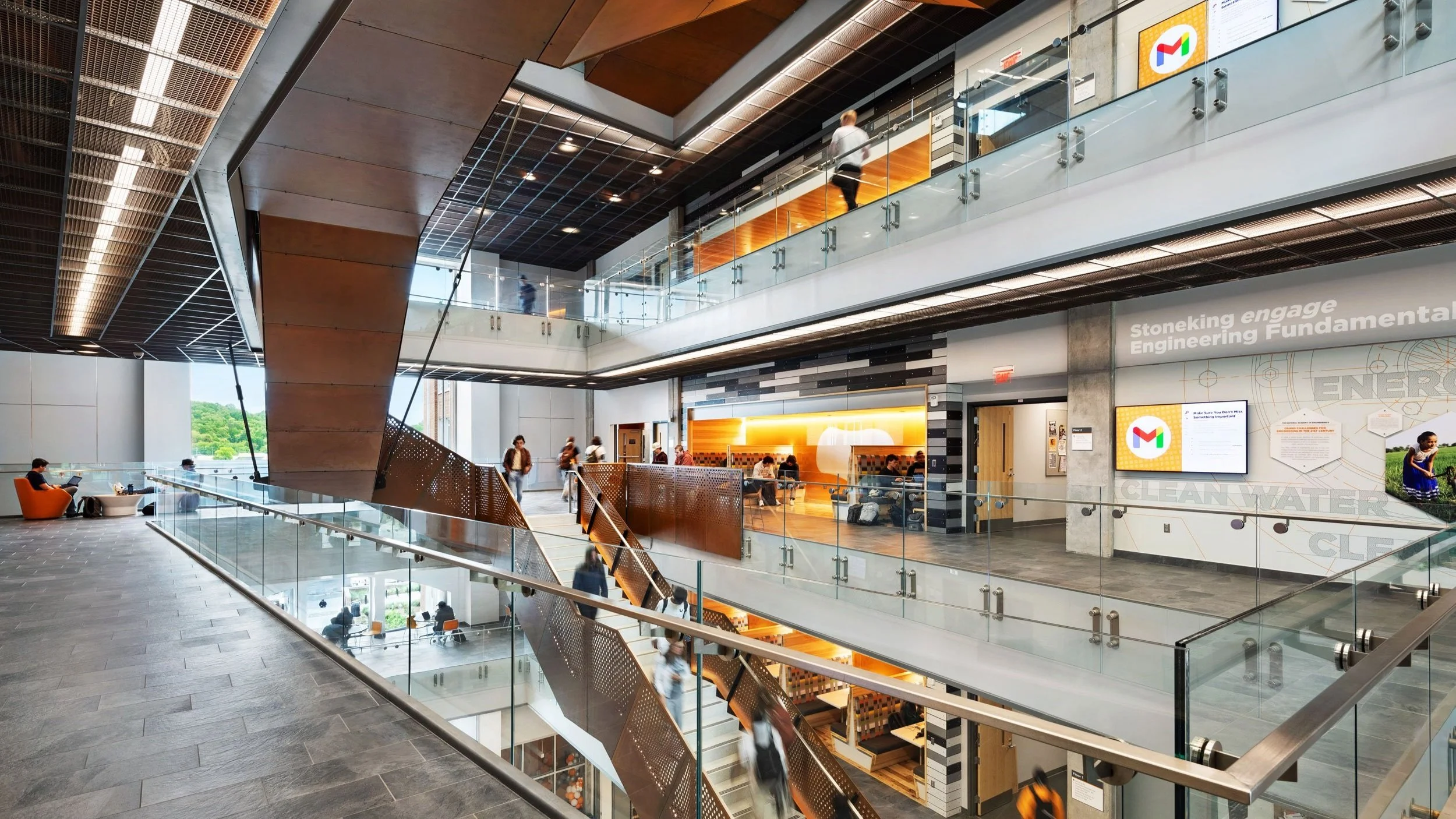STUDENT UNION
UNIVERSITY OF TENNESSEE
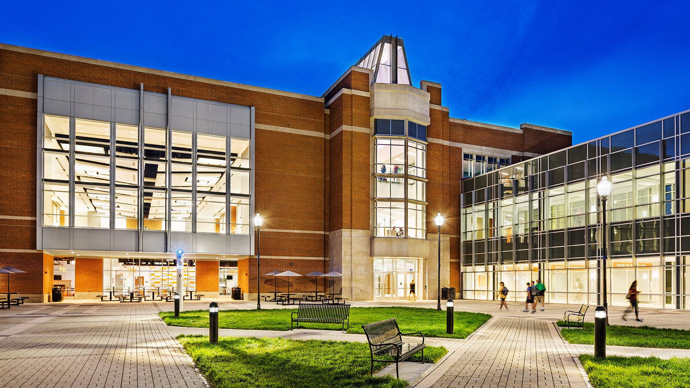
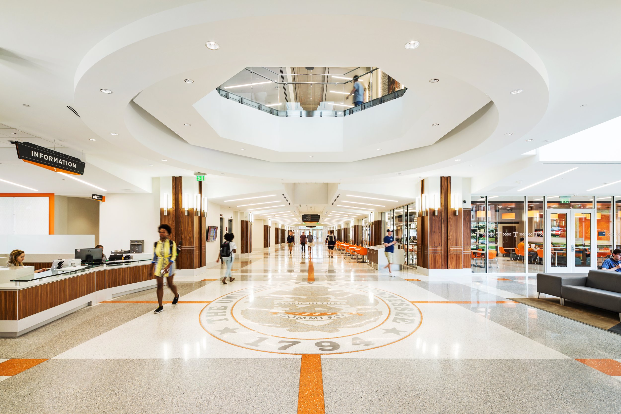
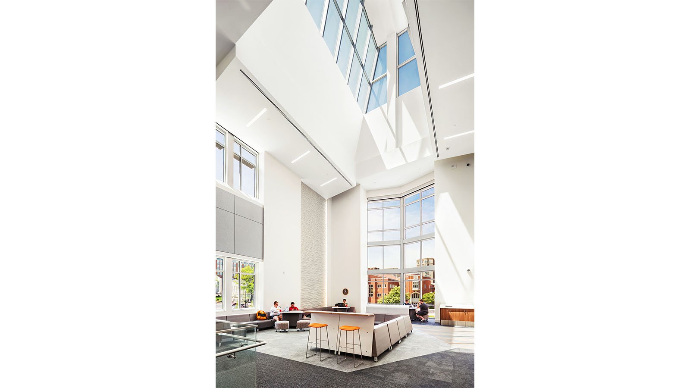
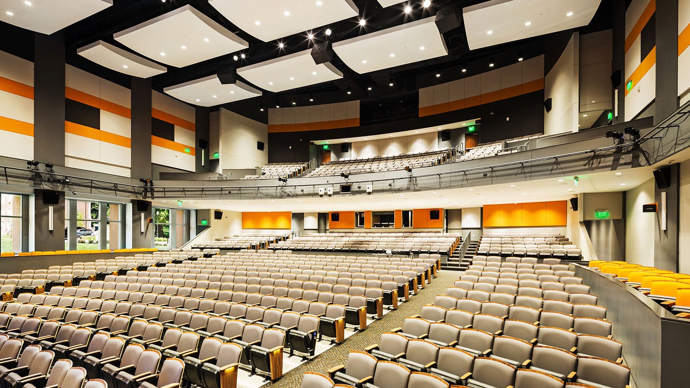
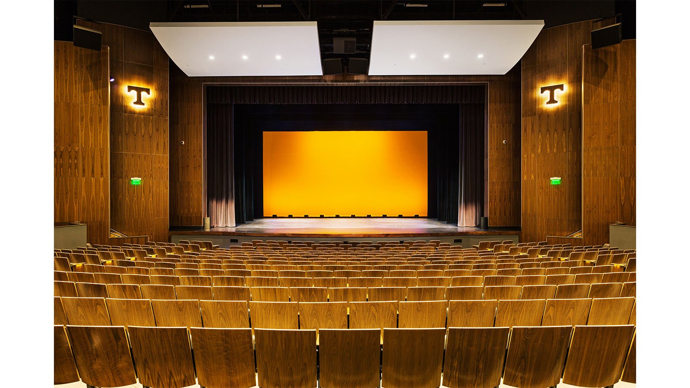
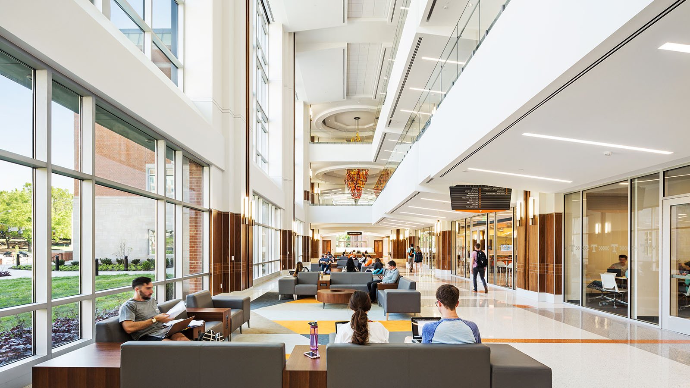
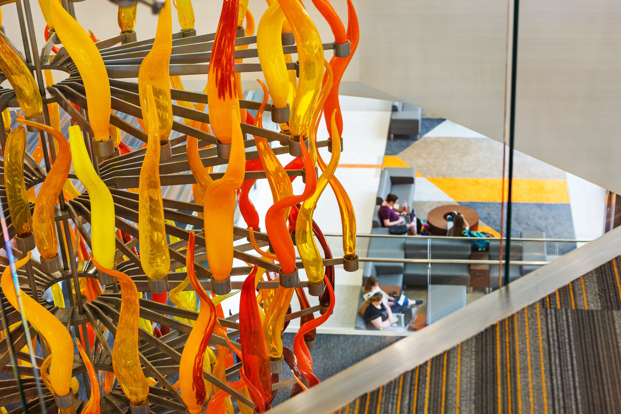
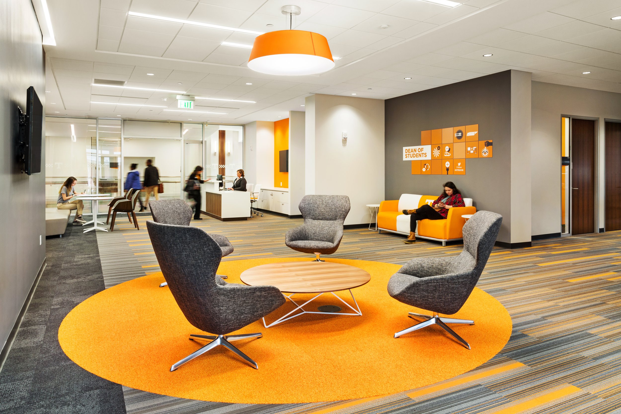
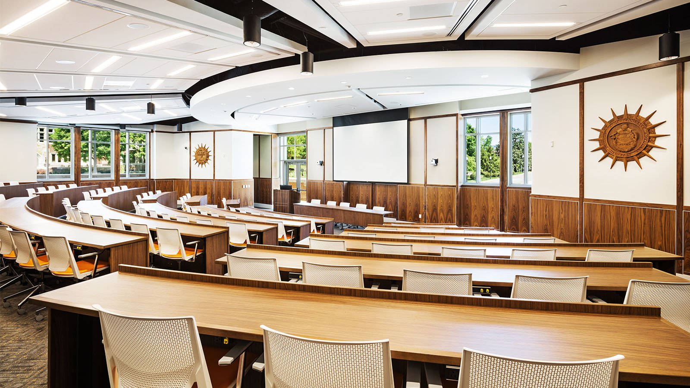
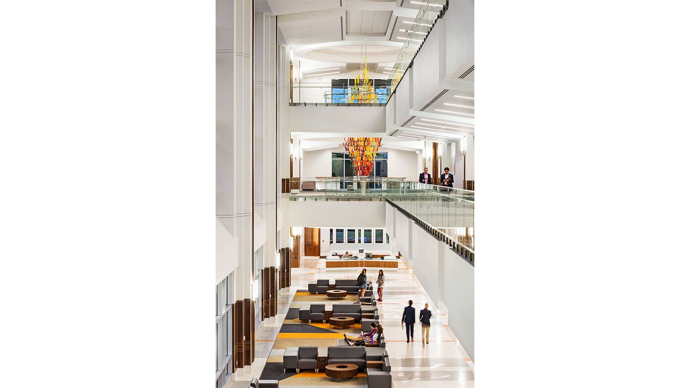
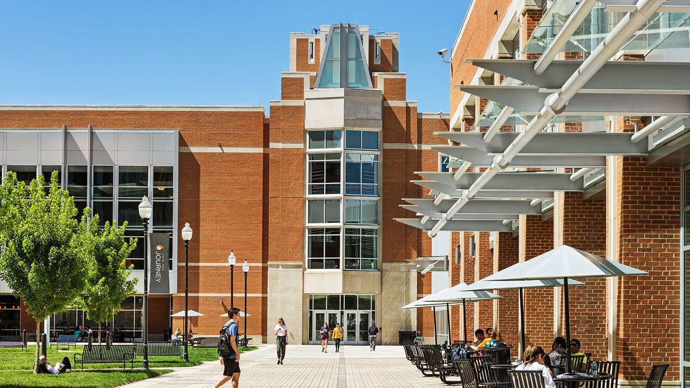
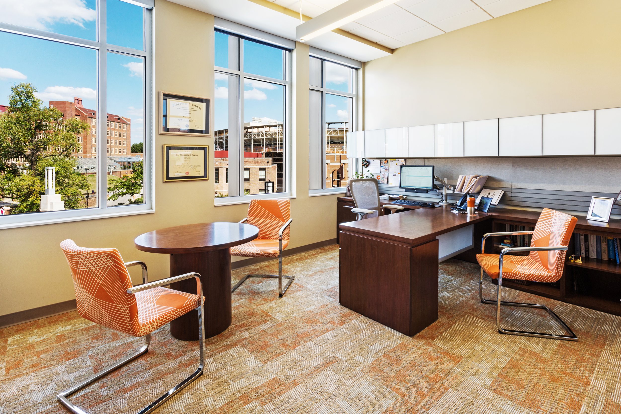
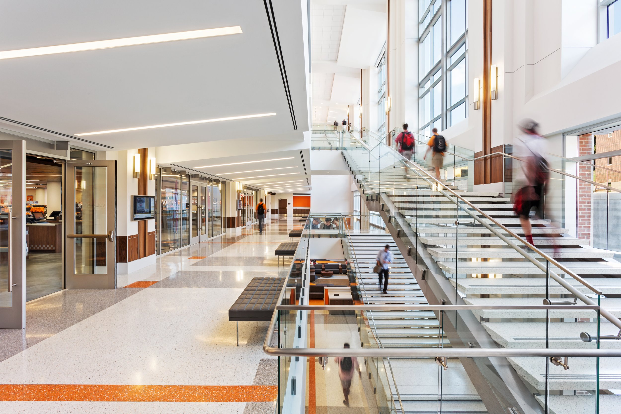
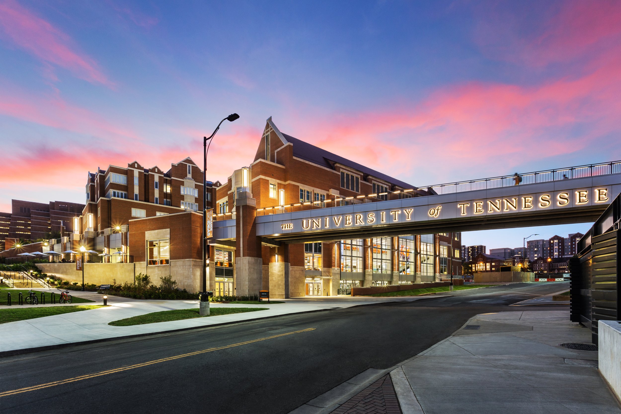
“The design of this new complex gives legible order to a complicated site. Its master-stroke is an emphatic, new pedestrian access that links the university’s historic core to areas severed by the conglomeration of buildings and infrastructure over time.””
University of Tennessee
STUDENT UNION
YEAR:
Phase One 2015
Phase Two 2019
LOCATION:
Knoxville, TN
SIZE:
395,088 SF
SUSTAINABILITY:
HPBr
AWARDS:
AIA East Tennessee Merit Award (2021)
Keep Knoxville Beautiful Orchid Award, New Architecture (2020)
AGC Build Knoxville Award - Commercial Over $50 Million (2020)
American School & University Magazine - Educational Interiors Showcase, Outstanding Design (2020, 2017)
American School & University Magazine - Architectural Portfolio, Cover, Outstanding Design (2019)
Hardscape North America Award - Concrete Paver Permeable Commercial, Center Bridge (2017)
American School & University Magazine - Architectural Portfolio, Gold Citation (2016)
PROJECT DESCRIPTION:
The Joint Venture team of MHM and BMA designed the Student Union on the University of Tennessee Knoxville campus to enhance services for students and the entire community through a larger auditorium/performance venue; additional program, conference, and meeting spaces; a much larger ballroom for events and banquets; an expanded book and technology store; and more dining options.
The project was completed in two phases to meet the campus needs and desired schedule. Phase I included a new bookstore, Career Services office space, dining facilities, and other office spaces. It also incorporated a new landscaped outdoor plaza that connects the pedestrian mall and the Haslam Building to the Hill.
Phase II included completing the dining areas, auditorium and ballroom, student recreation areas, lounges, and meeting spaces. This phase extended the building’s footprint westward toward Volunteer Boulevard.
The project has a wide variety of meeting and collaboration spaces to enhance the student learning experience, ranging from 12,000 square foot ballroom that is equipped with the latest AV technology and movable walls to large conference rooms that serve as teaching/ training venues, as well as Career Service’s mock-interview rooms with integrated interview simulation technology to support and facilitate a specialized educational experience.
Key drivers of the Student Union design include reflecting & celebrating the campus community, creating and reinforcing university branding, supporting innovative learning, attracting top talent, technology integration, and promoting collaboration. The Student Union is the largest building project in the University of Tennessee's history.
PHOTO CREDIT:
Denise Retallack



