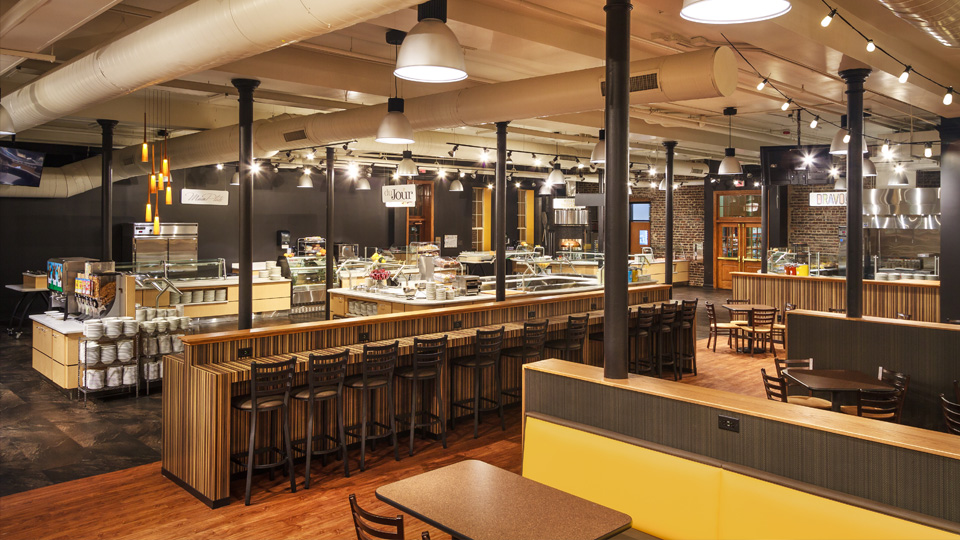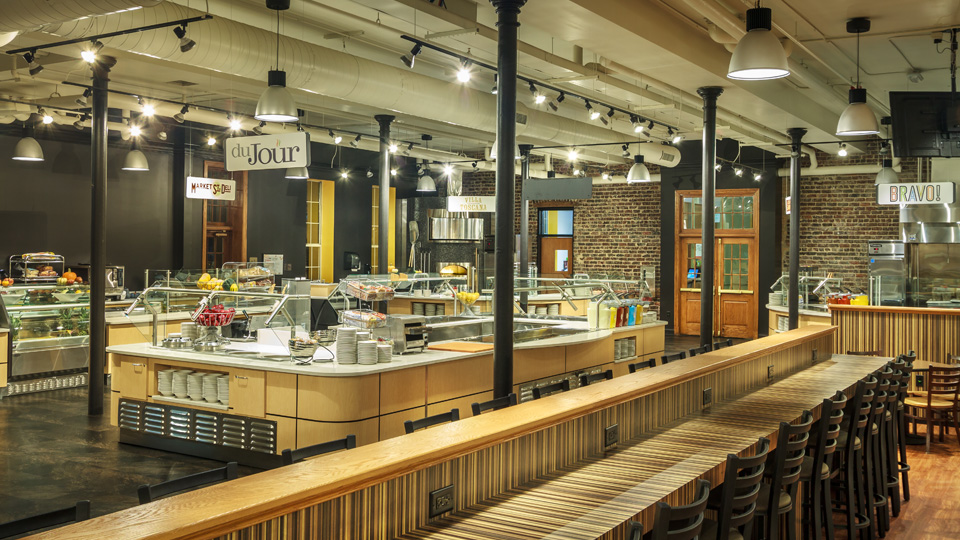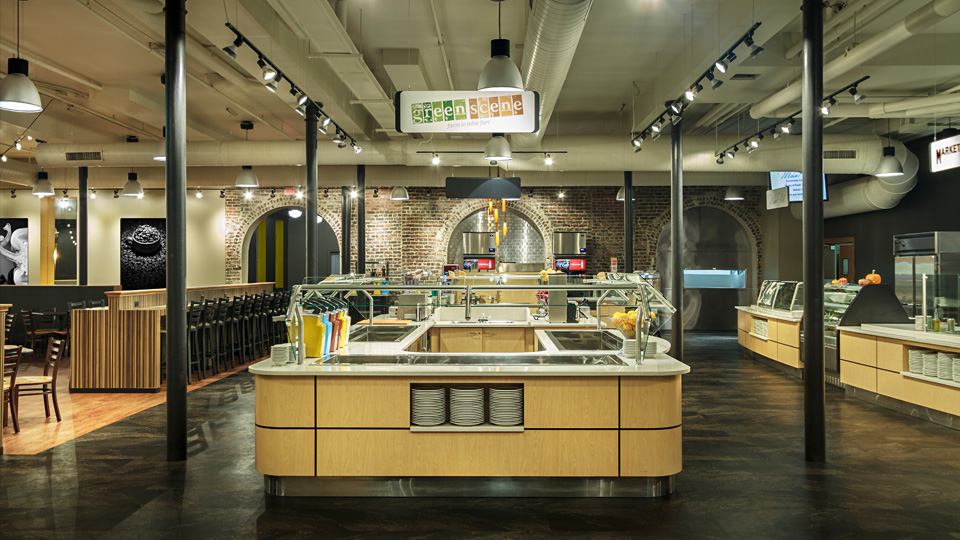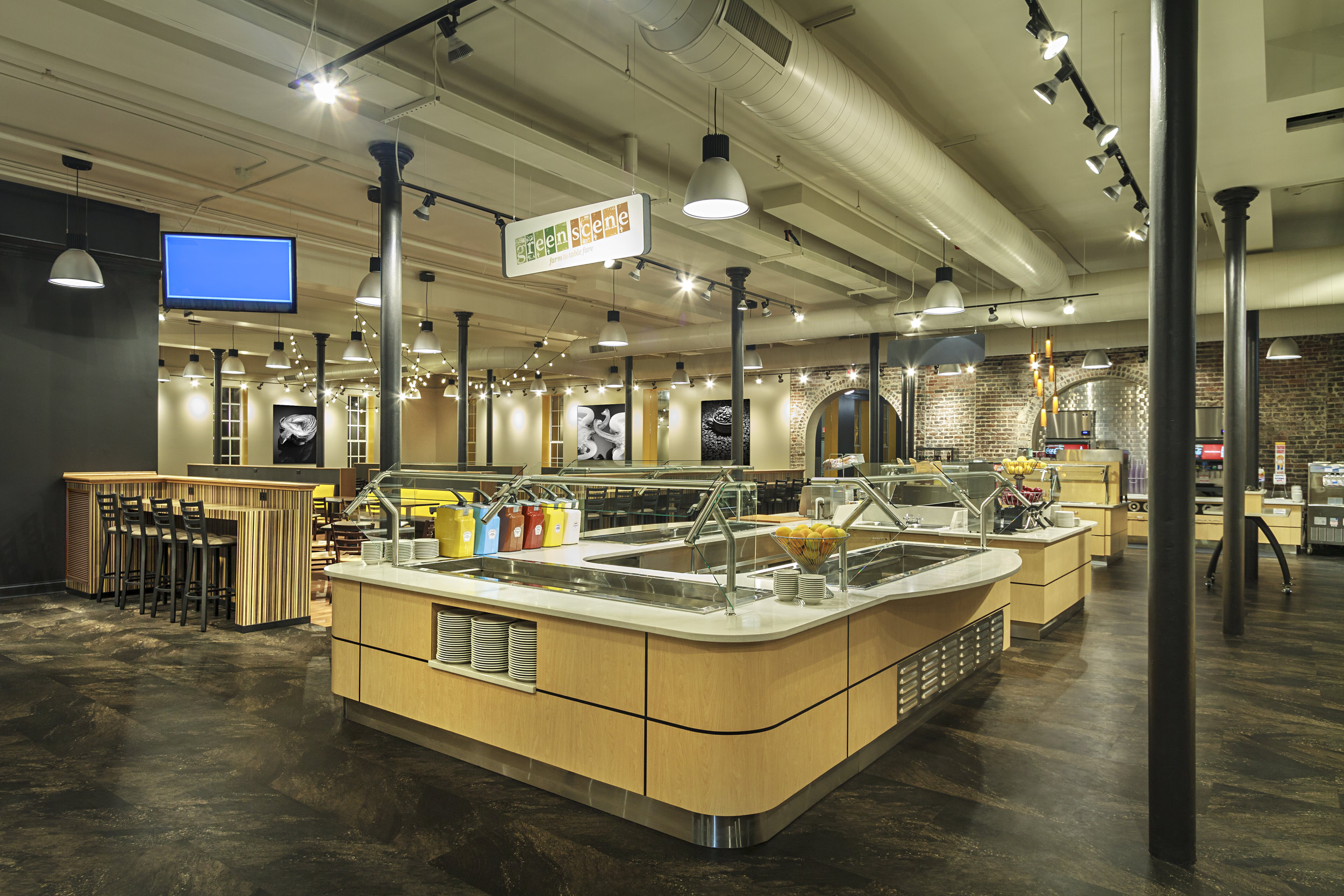Maryville College Pearsons Hall




MARYVILLE COLLEGE PEARSONS HALL
Year:
2014
Location:
Maryville, TN
Size:
11,000 SF
Pearsons Hall, located in the heart of the Maryville College campus in Maryville, Tennessee, is a historic dormitory and home to the college’s main Cafeteria. MHM was hired to perform a comprehensive renovation to the lobby, food service spaces, student dining and bathrooms within a very tight schedule. The design approach was to bring a warm yet modern cafe ambiance to a previously drab and dated student dining space. To do this, drop ceilings were removed and all new mechanical equipment was exposed giving the space an urban feel to be appreciated by the modern student body. Food service equipment was designed as features rather than eye sores, lighting was softened and elements were added to recall the building's historic past. The boldness of the dark floors and walls coupled with the bright yellow pops of color make this an inviting place for students and faculty.
The previously ambiguous, elementary school style dining area was replaced with variety; including comfortable booths, tables, chairs and banquettes, all with easy access to power and wi-fi. The space also acknowledges a desire for alone-together experiences so a power bar was created to support students dining alone or on the go. The power bars are designed to provide power and USB ports for each user. The renovation has been a hugely successful transformation for the much loved historic building and given students a place truly their own.
