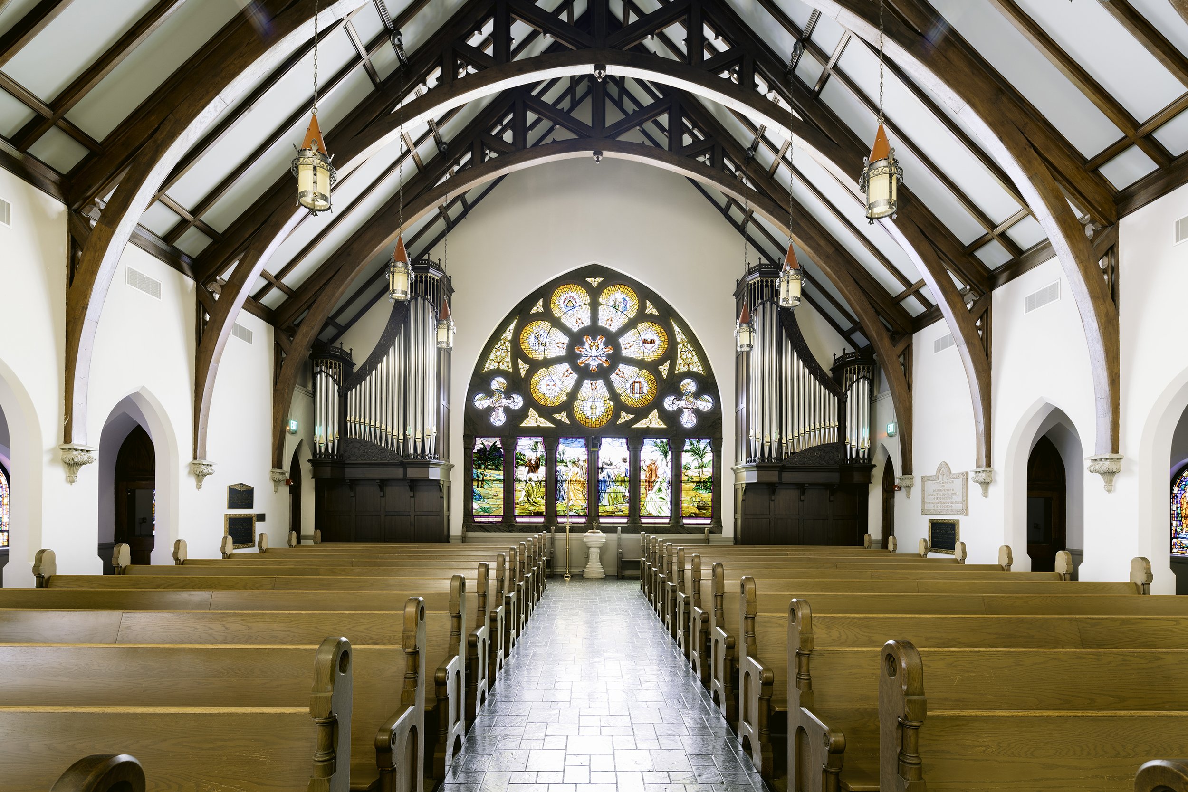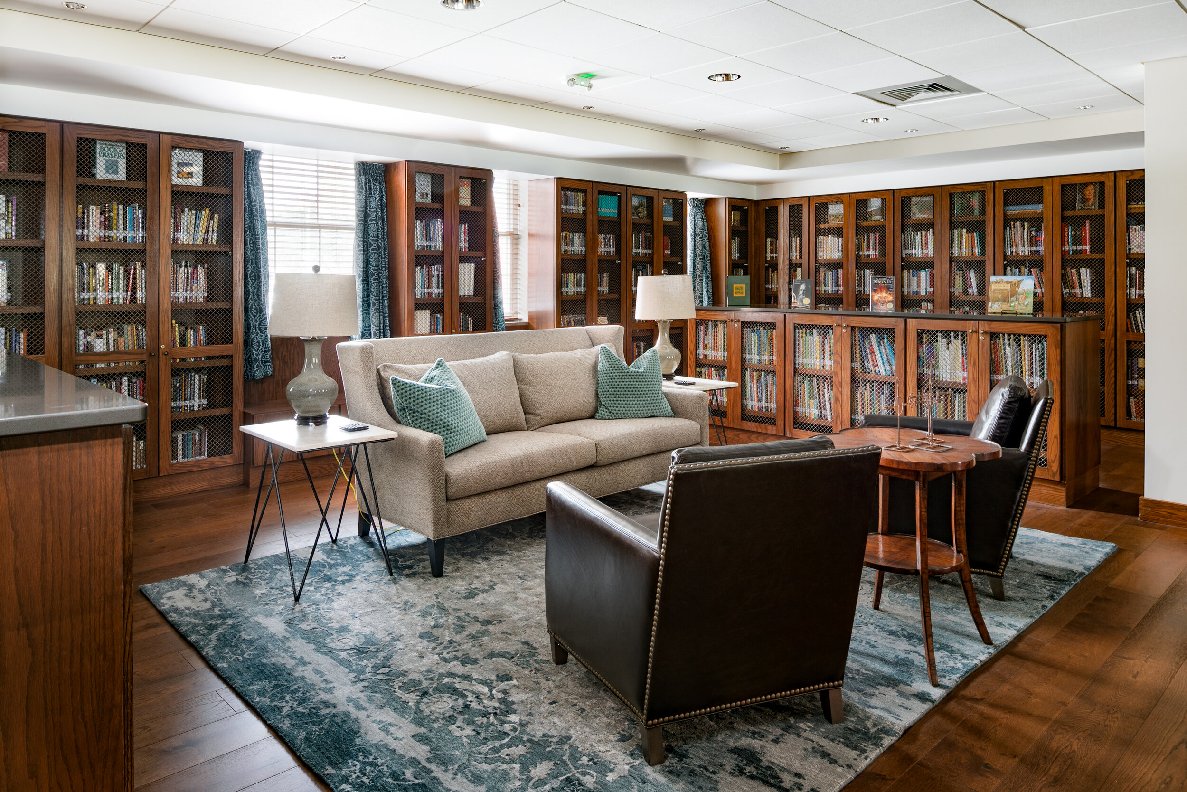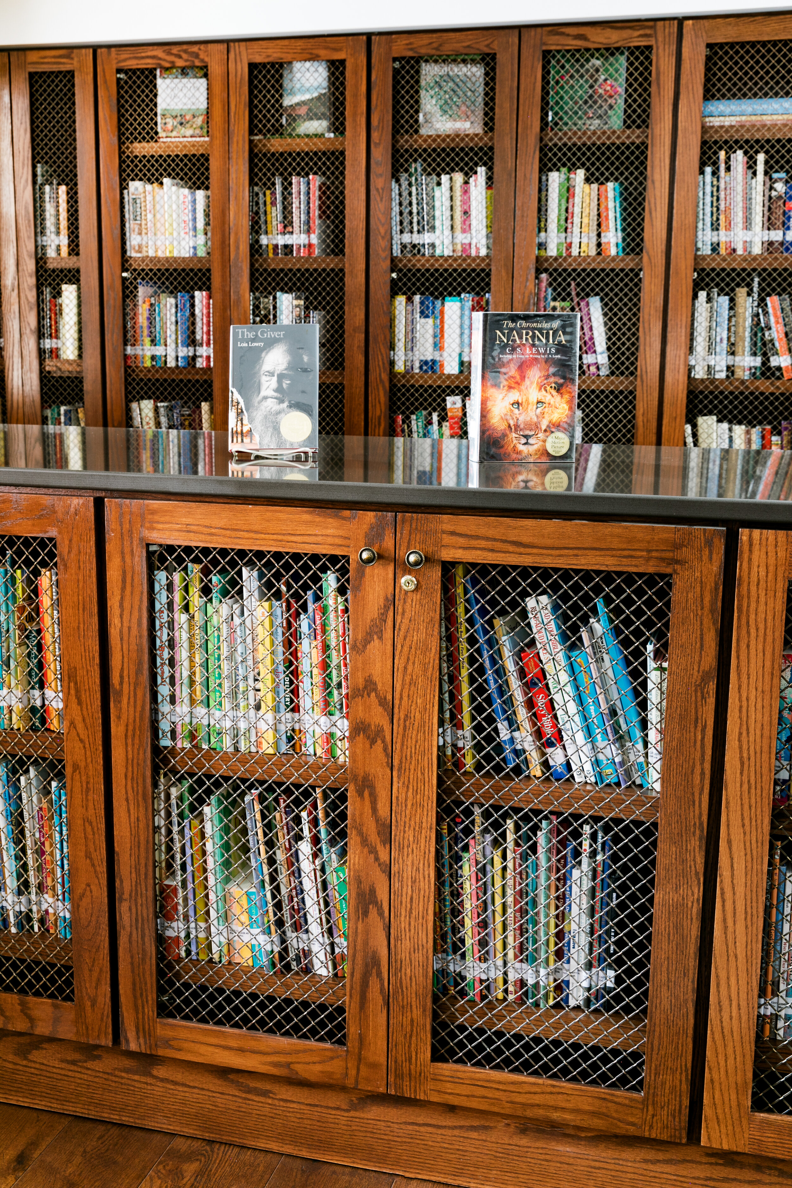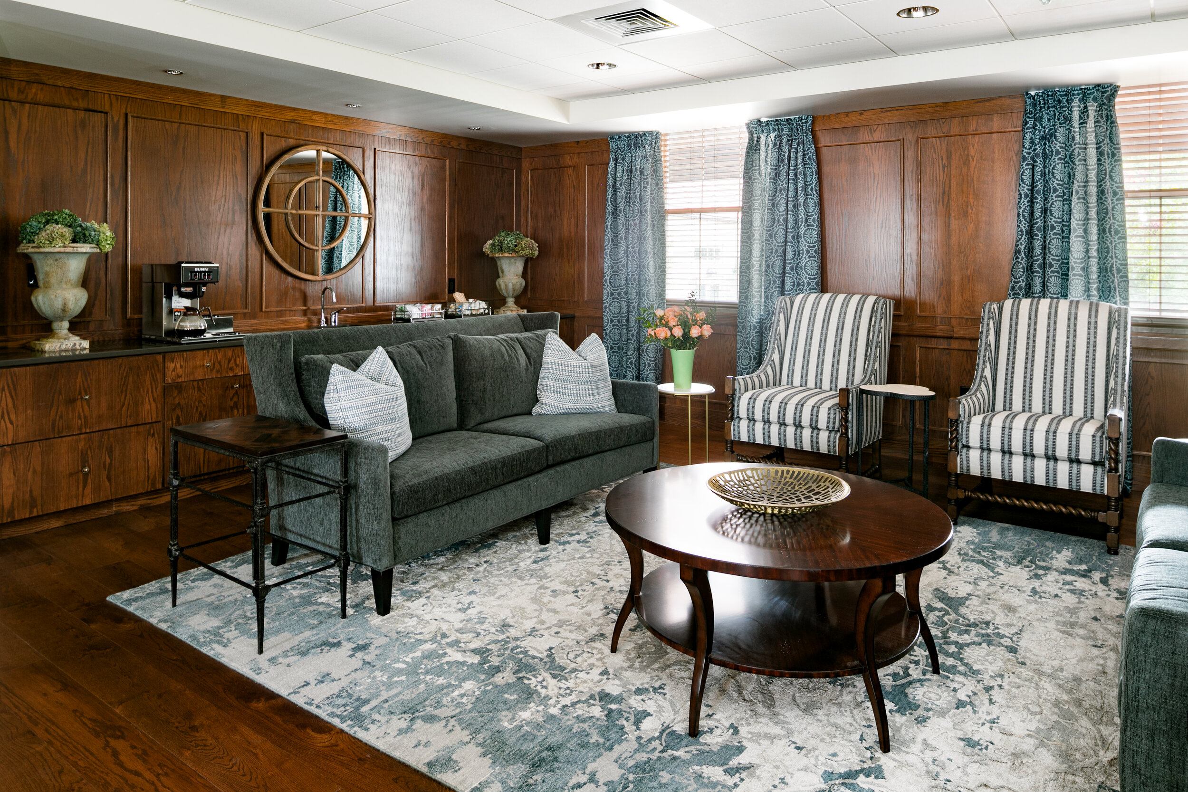ST. JOHN’S EPISCOPAL CATHEDRAL
RELIGIOUS/HISTORIC RESTORATION




St. John’s Episcopal Cathedral
COMPLETION YEAR:
2019
LOCATION:
Knoxville, TN
PROJECT DESCRIPTION:
St. John’s Episcopal Cathedral in downtown Knoxville engaged MHM to design a new Welcome Center, renovate the Nursery, and provide design guidance for sanctuary improvements in preparation for a new Goulding & Wood organ.
The Welcome Center serves as the cathedral’s “living room,” offering a warm and inviting space for visitors. It also houses the cathedral’s liturgical library, with shelving inspired by the J.P. Morgan Library in New York City.
Enhancements to the sanctuary focused on restoring and refining the historic space. The scope included plaster repairs due to water damage, the removal of 1960s acoustical tiles from the crossing tower, fresh paint throughout, selective reorganization of seating, decorative painting in the tower, and upgraded LED lighting with a new control system. These improvements honor the cathedral’s rich heritage while enhancing its functionality for worship and community gatherings.

