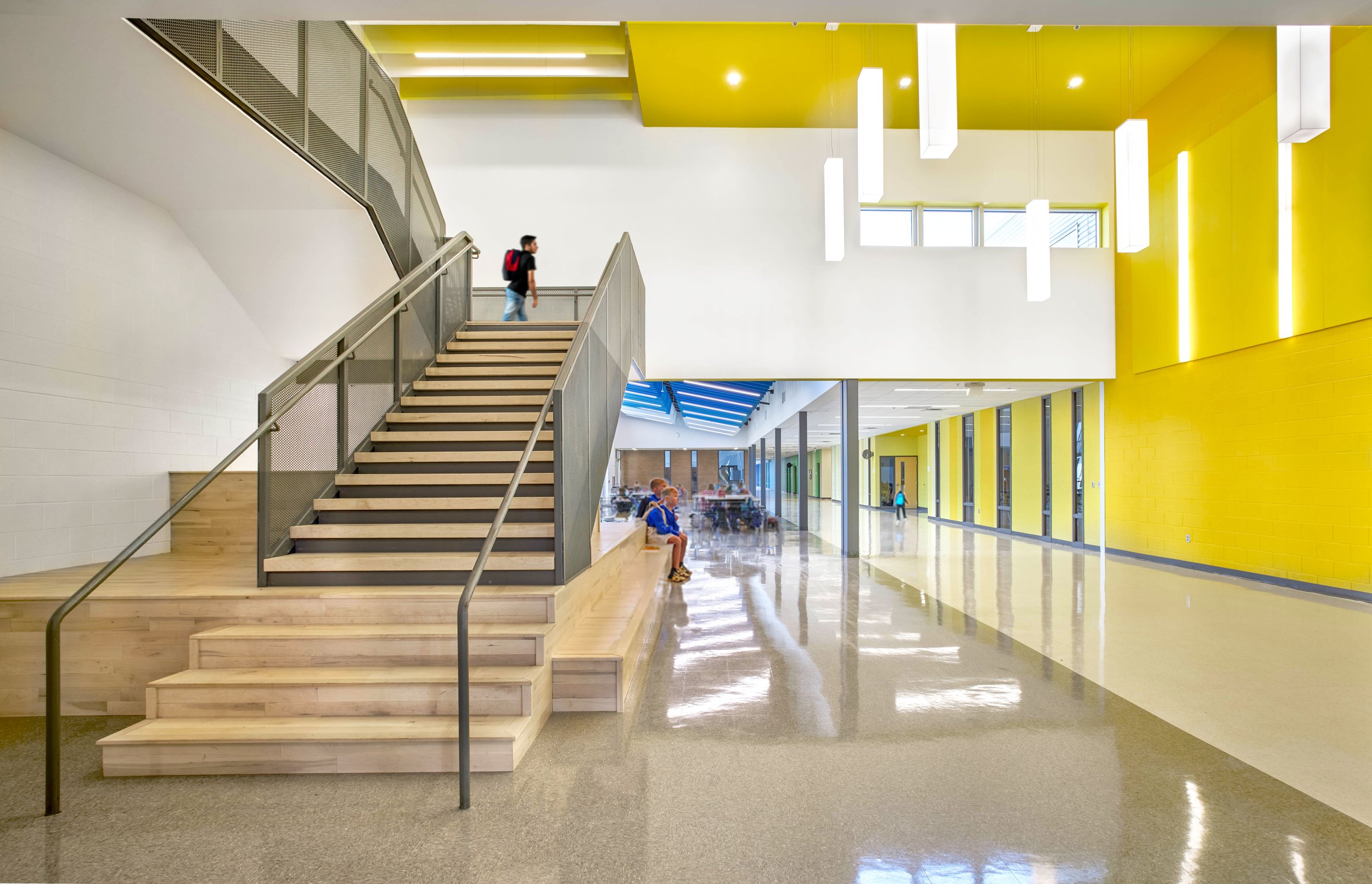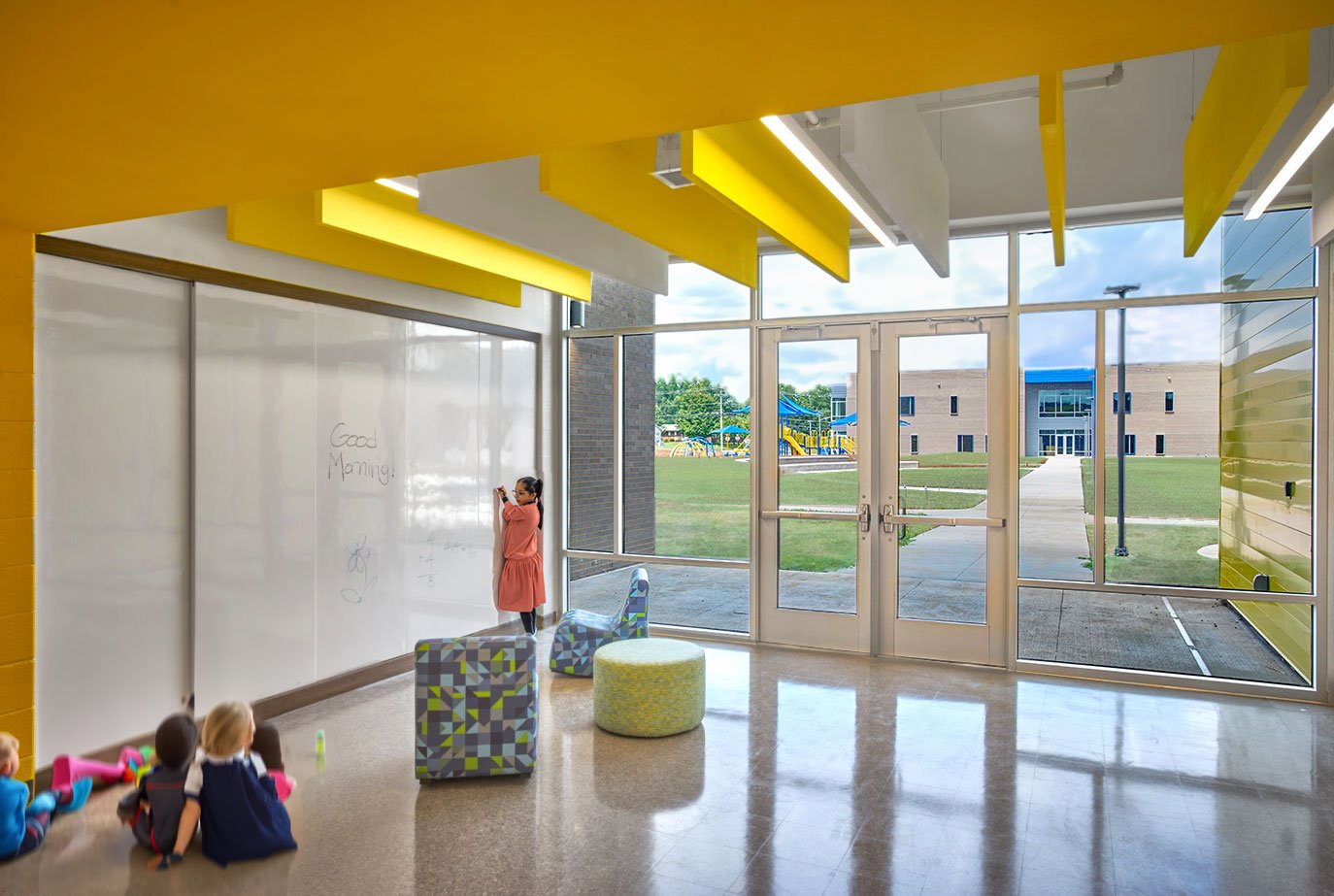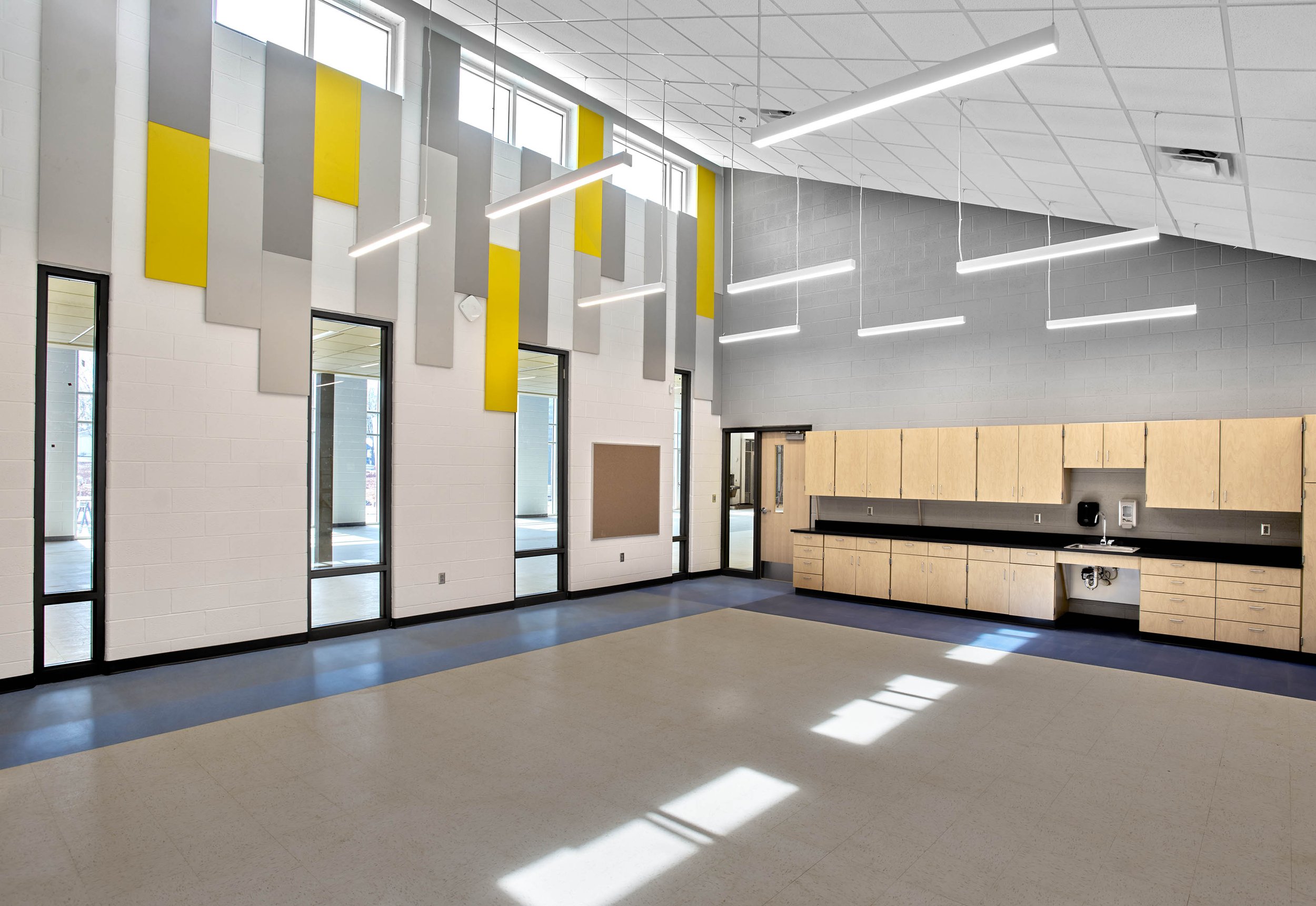ATHENS PREK-5 SCHOOL
ATHENS CITY SCHOOLS












“Throughout both projects, I cannot begin to describe the architect’s level of thoroughness and expertise. They completed both projects in a way that provided not only exceptional results, but also created an exceptional process along the way.”
Athens Prek-5 SCHOOL
COMPLETION YEAR:
2024
LOCATION:
Athens, TN
SIZE:
178,500 SF
PROJECT TEAM:
Designed in a collaborative consulting role with the Architect of Record, Design Innovation Architects (DIA)
PROJECT DESCRIPTION:
Designed around the innovative concept of two schools under one roof, this 1,340-student facility maintains two independent schools through separate primary and intermediate wings. These wings are connected by a 'knowledge avenue' that features common core and shared resources, including a single kitchen serving two dining spaces, gymnasiums, a library, and art, music, and STEM classrooms. To optimize site utilization, the classrooms are organized into two-story wings framing the central core functions, all centered around an outdoor courtyard.
Located on the existing City Park Primary School site and adjacent to Athens City Middle School, this facility forms a cohesive PreK-8 campus with two interconnected facilities. This project consolidates Athens City's five-school system into a two-school system, a strategic decision guided by thorough facility assessments and strategic planning efforts.
Services provided by MHM include project management, programming, design, construction documentation, and construction administration, in a collaborative consulting role with the Architect of Record, Design Innovation Architects (DIA). The facility assessments, strategic planning, and conceptual design were driven by the individual experience of Aaron Miller while serving as Director of Education and Senior Project Architect at Design Innovation Architects.
The project was delivered in the Design-Bid-Build delivery method.
PHOTOGRAPHY: © Sterling E. Stevens / Bruce Cole / MHM
MORE Prek-12 PROJECTS
ATHENS PREK-5 SCHOOL
FARRAGUT ELEMENTARY SCHOOL
GIBBS MIDDLE SCHOOL
KCDC HEAD START WESTERN HEIGHTS
LONSDALE ELEMENTARY
McCALLIE SCHOOL
WEBB SCHOOL OF KNOXVILLE
— BAILEY FAMILY FITNESS & TRAINING CENTER
— CENTRAL BUILDING
— CLARK WORMSLEY HITTING & PITCHING COMPLEX
— INNOVATION CENTER
— UPPER SCHOOL ACHIEVEMENT CENTER
Higher Education PROJECTS
ETSU MARTIN CENTER FOR THE ARTS
ETSU WILLIAM B. GREENE JR. FOOTBALL STADIUM
KNOXVILLE COLLEGE MASTER PLAN
MARYVILLE COLLEGE CLAYTON CENTER FOR THE ARTS
MARYVILLE COLLEGE PEARSONS HALL
UTK CROLEY NURSING BUILDING
UTK HODGES LIBRARY ONE STOP
UTK HOWARD BAKER CENTER
UTK MOSSMAN SCIENCE LABORATORY BUILDING
UTK NEYLAND STADIUM
UTK STUDENT UNION
UTK ZEANAH ENGINEERING




